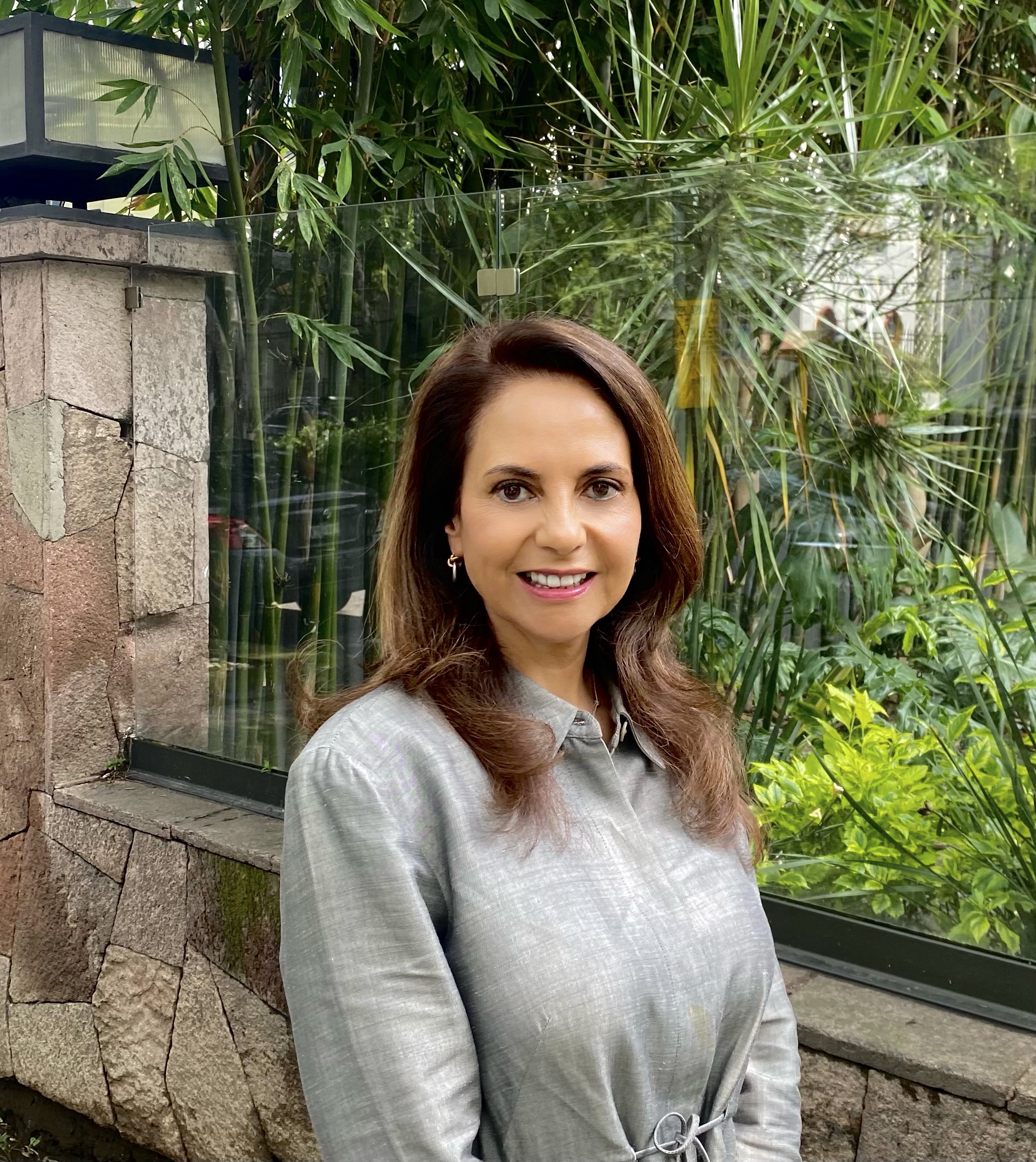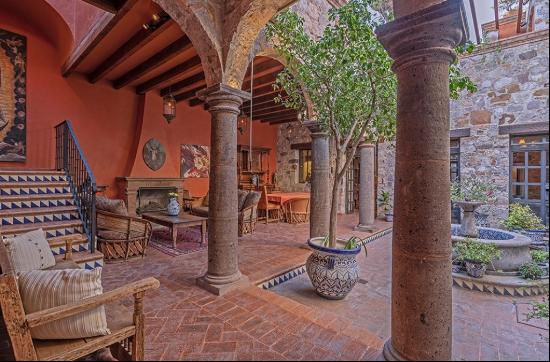出售, MXN 48,500,000
墨西哥
睡房 : 4
浴室 : 4
浴室(企缸) : 1
MLS#: 258XKD
樓盤簡介
Residence with an unbeatable location in Jardines del Pedregal, within a small complex of only 6 homes whose project was in charge of Artigas-Olavarrieta-Gonzalez, who used first class materials among which stand out: the carpentry of custom built-in furniture and fine finishes of red cedar, American oak floors, and marble creating a contemporary and sophisticated look.
At the entrance of the house, you will be greeted by a large double-height wrought iron gate that gives magnificence to the facade of the house. The interior spaces are designed with an open layout, allowing a sense of spaciousness and fluidity between the different areas.
On the first floor you will find a large living room with high ceilings and warm lighting overlooking the garden, which also connects to the study that has a fireplace creating a cozy atmosphere, we will also find the dining room that leads directly to a terrace in the garden.
The kitchen is a true culinary paradise, equipped with state of the art appliances and granite countertops, including wine cooler, dishwasher, oven, 2 cupboards. It has a center island that offers additional space for food preparation and functions as an ideal place to have breakfast or enjoy a quick meal.
On the upper floor of the house you will find the TV room with built-in wooden furniture and the 3 bedrooms that are spacious and designed for the comfort of the whole family. Each has a private marble bathroom and fine wood built-in closets. The master suite is a true oasis of relaxation, very well lit, and with a large dressing room, it has a terrace overlooking the garden, which is surrounded by trees and vegetation that give it a sense of peace, it also has an elevator that comes directly to this bedroom.
It has a capacity for 10 cars, and in the garage, there is a game studio with 1/2 bathroom. It has a very spacious laundry room with a bathroom and 24-hour security.
In short, this house combines luxury, comfort, and beauty in a privileged environment that represents the exclusive lifestyle found in this prestigious residential area.
更多
At the entrance of the house, you will be greeted by a large double-height wrought iron gate that gives magnificence to the facade of the house. The interior spaces are designed with an open layout, allowing a sense of spaciousness and fluidity between the different areas.
On the first floor you will find a large living room with high ceilings and warm lighting overlooking the garden, which also connects to the study that has a fireplace creating a cozy atmosphere, we will also find the dining room that leads directly to a terrace in the garden.
The kitchen is a true culinary paradise, equipped with state of the art appliances and granite countertops, including wine cooler, dishwasher, oven, 2 cupboards. It has a center island that offers additional space for food preparation and functions as an ideal place to have breakfast or enjoy a quick meal.
On the upper floor of the house you will find the TV room with built-in wooden furniture and the 3 bedrooms that are spacious and designed for the comfort of the whole family. Each has a private marble bathroom and fine wood built-in closets. The master suite is a true oasis of relaxation, very well lit, and with a large dressing room, it has a terrace overlooking the garden, which is surrounded by trees and vegetation that give it a sense of peace, it also has an elevator that comes directly to this bedroom.
It has a capacity for 10 cars, and in the garage, there is a game studio with 1/2 bathroom. It has a very spacious laundry room with a bathroom and 24-hour security.
In short, this house combines luxury, comfort, and beauty in a privileged environment that represents the exclusive lifestyle found in this prestigious residential area.
位於墨西哥的“Casa Cascada, Jardines del Pedregal”是一處12,163ft²墨西哥出售公寓,MXN 48,500,000。這個高端的墨西哥公寓共包括4間臥室和4間浴室。你也可以尋找更多墨西哥的豪宅、或是搜索墨西哥的出售豪宅。





















