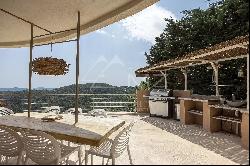出售, USD 3,402,445
蒙托魯, 普羅旺斯-阿爾卑斯-藍色海岸, 法國
樓盤類型 : 其他住宅
樓盤設計 : N/A
建築面積 : 4,463 ft² / 415 m²
佔地面積 : N/A
睡房 : 7
浴室 : 1
浴室(企缸) : 5
MLS#: 83465106
樓盤簡介
Fall under the spell of this architectural bastide, harmoniously blending the charm of the old with modernism.
Perched atop a hill, this property offers breathtaking panoramic views of the five-star "Terre Blanche Golf and Spa."
Situated on a plot of approximately 4500 m², this estate comprises a main house and a guest bastidon.
Renovated with high-quality materials and equipped with solar panels, this energy-efficient home combines an authentic atmosphere with modern amenities.
Spread over three levels, it is arranged as follows:
On the main level, the fully equipped open kitchen, "the heart of the home," provides access to various living spaces, including a living room with a fireplace, a spacious dining room with a cathedral ceiling offering spectacular views and opening onto vast terraces, a master suite with a walk-in closet and an en-suite bathroom/shower, a second bedroom, a shower room, and guest toilets.
On the first floor, there is a large living area, an office (which can be converted into a bedroom), and a bedroom.
On the garden level, there is a TV lounge, a wine cellar, and three bedrooms, each with a walk-in closet and en-suite shower room.
The stone bastidon, dating from 1847, has been completely renovated with the same high-end features as the main house. It consists of a kitchen and a shower room with toilets, a living room, and a bedroom.
Outside, a pool house with an additional kitchen and bathroom completes this enchanting setting.
The approximately 4600 m² grounds feature a garden adorned with Mediterranean trees (olive trees, palm trees, pines), a saltwater pool, a pétanque court, a barbecue area with a pizza oven, an outdoor lounge, and an outdoor gym.
Completing this property are a garage for two cars and additional parking spaces.
更多
Perched atop a hill, this property offers breathtaking panoramic views of the five-star "Terre Blanche Golf and Spa."
Situated on a plot of approximately 4500 m², this estate comprises a main house and a guest bastidon.
Renovated with high-quality materials and equipped with solar panels, this energy-efficient home combines an authentic atmosphere with modern amenities.
Spread over three levels, it is arranged as follows:
On the main level, the fully equipped open kitchen, "the heart of the home," provides access to various living spaces, including a living room with a fireplace, a spacious dining room with a cathedral ceiling offering spectacular views and opening onto vast terraces, a master suite with a walk-in closet and an en-suite bathroom/shower, a second bedroom, a shower room, and guest toilets.
On the first floor, there is a large living area, an office (which can be converted into a bedroom), and a bedroom.
On the garden level, there is a TV lounge, a wine cellar, and three bedrooms, each with a walk-in closet and en-suite shower room.
The stone bastidon, dating from 1847, has been completely renovated with the same high-end features as the main house. It consists of a kitchen and a shower room with toilets, a living room, and a bedroom.
Outside, a pool house with an additional kitchen and bathroom completes this enchanting setting.
The approximately 4600 m² grounds feature a garden adorned with Mediterranean trees (olive trees, palm trees, pines), a saltwater pool, a pétanque court, a barbecue area with a pizza oven, an outdoor lounge, and an outdoor gym.
Completing this property are a garage for two cars and additional parking spaces.
位於法國,普羅旺斯-阿爾卑斯-藍色海岸,蒙托魯的“Bastide combines the charm of the old with modernity”是一處4,463ft²蒙托魯出售其他住宅,USD 3,402,445。這個高端的蒙托魯其他住宅共包括7間臥室和1間浴室。你也可以尋找更多蒙托魯的豪宅、或是搜索蒙托魯的出售豪宅。















