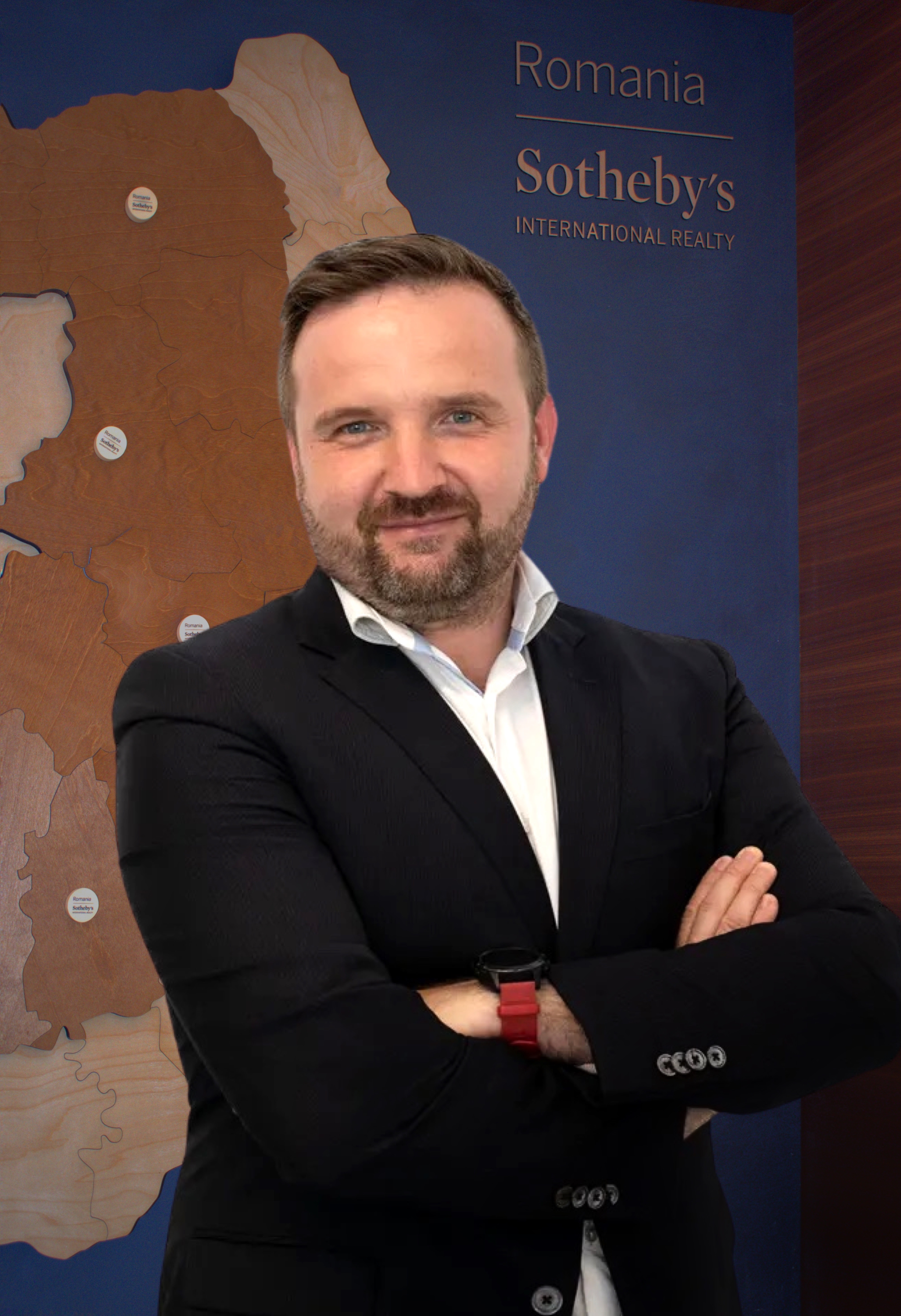出售, EUR 1,600,000
Brasov, 羅馬尼亞
睡房 : 5
浴室 : 0
浴室(企缸) : 0
MLS#: 9FDK65
樓盤簡介
Located in one of the best residential areas of Brasov, ideally placed at the edge of the forest, this is one of the most attractive available properties of the city not only due to its positioning but also due to the large land plot and overall amenities.
The 2686 sqm land plot offers access to two streets and are split as such to serve different purposes: there is a part that is beautifully landscaped with ornamental plants and trees, there is also an area with a small orchard with fruit trees and vine, there is a large terrace that can be fitted and used to enjoy the amazing view of the mountains and there is also an extra large 8-car garage.
The building is monumental, with a very distinct architecture where the four large pillars on the main façade are the highlights. The size of the house is big, with a footprint area of 629 sqm and a total built area of 2127 sqm, split on four levels. The ground floor is dedicated to relaxation and well being, this is why here is where we find the spa, with a large pool, a sauna and a hot tub, then we have a living area, a very large kitchen and a nice hall way with a monumental stairway connecting the upper levels. The first and second floors are where the very large bedrooms, designed as small apartments are located. The attic is a large open space area that can be turned into whatever the next owner will need it to be.
The interior is classic, with marble floors and bamboo wooden floorings, with classical pieces of furniture, stained glass or custom made chandeliers nd even an elevator.
更多
The 2686 sqm land plot offers access to two streets and are split as such to serve different purposes: there is a part that is beautifully landscaped with ornamental plants and trees, there is also an area with a small orchard with fruit trees and vine, there is a large terrace that can be fitted and used to enjoy the amazing view of the mountains and there is also an extra large 8-car garage.
The building is monumental, with a very distinct architecture where the four large pillars on the main façade are the highlights. The size of the house is big, with a footprint area of 629 sqm and a total built area of 2127 sqm, split on four levels. The ground floor is dedicated to relaxation and well being, this is why here is where we find the spa, with a large pool, a sauna and a hot tub, then we have a living area, a very large kitchen and a nice hall way with a monumental stairway connecting the upper levels. The first and second floors are where the very large bedrooms, designed as small apartments are located. The attic is a large open space area that can be turned into whatever the next owner will need it to be.
The interior is classic, with marble floors and bamboo wooden floorings, with classical pieces of furniture, stained glass or custom made chandeliers nd even an elevator.
生活時尚
* 鄉村生活
* 山區生活
* 戶外活動
* 郊外旅遊
位於羅馬尼亞的“Indoor pool and vicinity of the forest in a residential area of Bra?ov”是一處22,894ft²羅馬尼亞出售單獨家庭住宅,EUR 1,600,000。這個高端的羅馬尼亞單獨家庭住宅共包括5間臥室和0間浴室。你也可以尋找更多羅馬尼亞的豪宅、或是搜索羅馬尼亞的出售豪宅。

















