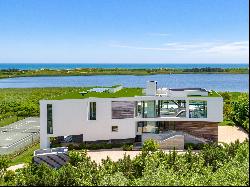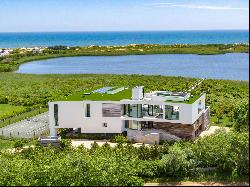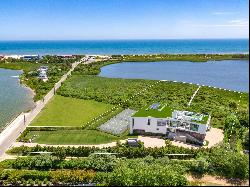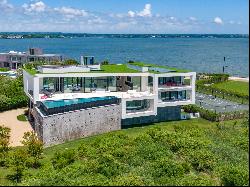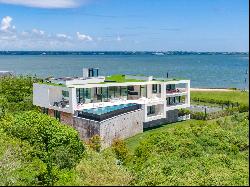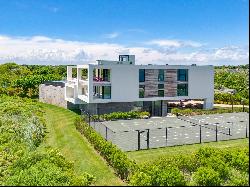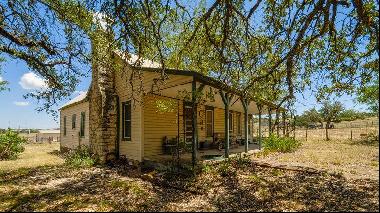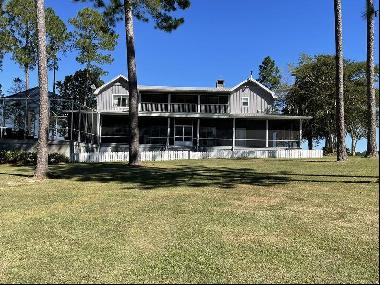出售, Guided Price: USD 29,995,000
Flying Point Road, Water Mill, NY, 11976, 美國
樓盤類型 : 其他住宅
樓盤設計 : 鄉村
建築面積 : 11,000 ft² / 1,022 m²
佔地面積 : N/A
睡房 : 9
浴室 : 12
浴室(企缸) : 0
MLS#: N/A
樓盤簡介
Location
To look across every leafy lane and green acre in Water Mill is to be awash in a stream of splendor. Real estate in this hamlet is highly sought-after, composing a dazzling collection of modern, post-modern, and traditional-style homes. Suppose A-plus houses weren’t enough to sway you on Water Mill. In that case, the area also lays claim to a lively local art scene, multiple miles of beautiful beachfront, and numerous celebrity residents. This combination has sent the otherwise humble hamlet’s profile skyrocketing to the point where Water Mill is mentioned in the same breath as immediate neighbors Bridgehampton and Southampton Village. Water Mill boasts two sets of darling waterfronts on its southern shore. Head to Mecox Bay for a tranquil environment like no other, or venture a little further down Flying Point Road and dip your toes right into the Atlantic Ocean.
Description
This sleek modern home epitomizes ultra-luxury living with tennis, dock, and infinity-edge pool. Best of the best set on 3 picturesque pond front acres. This is one of Water Mill's finest oceanside properties perfectly executed by a fabulous team; renowned architects, Barnes Coy, Master builder, Sagewood Construction, and the rarefied interior design of Milan's Massimo Castagna. This sophisticated 11,000+/- SF, 9 bedroom sanctuary spans 4 separate levels and includes 5,000+/- SF of additional exterior living space. Architect Chris Coy describes the designer's intention: "The idea of the house is to take advantage of what this extraordinary site has to offer, with a program organised around experiencing views as one moves through the spaces. The palette of materials, all maintenance free, is very simple: architectural concrete, board-formed concrete, stucco, and padouk wood used both as exterior siding and interior panelling in the entry."
Waterfront vistas are the focal point in almost every room each offering retractable walls of glass that celebrate the amazing natural beauty of the site. A dramatic stone wall with a gas fireplace anchors the main living space that includes a dining room, an office/media room, and two powder rooms. Pocket doors open to the minimalist kitchen space elegantly appointed with quartzite countertops, matte lacquer cabinetry, top-of-the-line appliances by Gaggenau, a butler's pantry, and convenient access to the outdoor dining area with a built-in Lynx grill.
The expansive yet serene, main wing sequestered behind a massive pivot door reveals water views from nearly every angle with sliding glass doors opening to a large private terrace overlooking the pond, ocean, and bay. Two walk-in closets with built-in's connect with the spa-like bathroom enhanced with a free-standing tub, two showers, a water closet, and floor-to-ceiling stone. An ensuite guest room on this level offers amazing views of Mecox Bay.
The middle level includes 5 en suite guest bedrooms all with water views and a 2-bedroom staff wing with a kitchenette, dining area, and laundry room. This level also provides for an expansive media and recreational room offering a wet bar, refrigerator, and ample storage. A glass enclosed gym with a bath and sauna completes this floor. A terrace connecting upwards to the main 3,100 SF outdoor stone terrace hosting an outdoor kitchen, alfresco dining, and lounging all look over the infinity-edged pool to the pond and ocean beyond. Three doors open into a six-car garage where a 3500 SF awaits on the ground level for a future screening room and an integrated tennis pavilion that opens onto the tennis court via a wall of glass. An elevator connects all 3 floors to the 800 +\- rooftop deck with an outdoor kitchen and built-in seating that offers 360° panoramic views. Coy, finishing his thoughts, offers: "A unique feature of this property is its setting on Channel Pond, situated in the ocean dunes. The house enjoys views of very rare wetland dunes as the foreground to the ocean view. There is a new walkway to the pond, through bayberry bushes and dune grass, to a new dock. It is possible to keep small sailboats, skiffs, kayaks, etc. on the pond."
更多
To look across every leafy lane and green acre in Water Mill is to be awash in a stream of splendor. Real estate in this hamlet is highly sought-after, composing a dazzling collection of modern, post-modern, and traditional-style homes. Suppose A-plus houses weren’t enough to sway you on Water Mill. In that case, the area also lays claim to a lively local art scene, multiple miles of beautiful beachfront, and numerous celebrity residents. This combination has sent the otherwise humble hamlet’s profile skyrocketing to the point where Water Mill is mentioned in the same breath as immediate neighbors Bridgehampton and Southampton Village. Water Mill boasts two sets of darling waterfronts on its southern shore. Head to Mecox Bay for a tranquil environment like no other, or venture a little further down Flying Point Road and dip your toes right into the Atlantic Ocean.
Description
This sleek modern home epitomizes ultra-luxury living with tennis, dock, and infinity-edge pool. Best of the best set on 3 picturesque pond front acres. This is one of Water Mill's finest oceanside properties perfectly executed by a fabulous team; renowned architects, Barnes Coy, Master builder, Sagewood Construction, and the rarefied interior design of Milan's Massimo Castagna. This sophisticated 11,000+/- SF, 9 bedroom sanctuary spans 4 separate levels and includes 5,000+/- SF of additional exterior living space. Architect Chris Coy describes the designer's intention: "The idea of the house is to take advantage of what this extraordinary site has to offer, with a program organised around experiencing views as one moves through the spaces. The palette of materials, all maintenance free, is very simple: architectural concrete, board-formed concrete, stucco, and padouk wood used both as exterior siding and interior panelling in the entry."
Waterfront vistas are the focal point in almost every room each offering retractable walls of glass that celebrate the amazing natural beauty of the site. A dramatic stone wall with a gas fireplace anchors the main living space that includes a dining room, an office/media room, and two powder rooms. Pocket doors open to the minimalist kitchen space elegantly appointed with quartzite countertops, matte lacquer cabinetry, top-of-the-line appliances by Gaggenau, a butler's pantry, and convenient access to the outdoor dining area with a built-in Lynx grill.
The expansive yet serene, main wing sequestered behind a massive pivot door reveals water views from nearly every angle with sliding glass doors opening to a large private terrace overlooking the pond, ocean, and bay. Two walk-in closets with built-in's connect with the spa-like bathroom enhanced with a free-standing tub, two showers, a water closet, and floor-to-ceiling stone. An ensuite guest room on this level offers amazing views of Mecox Bay.
The middle level includes 5 en suite guest bedrooms all with water views and a 2-bedroom staff wing with a kitchenette, dining area, and laundry room. This level also provides for an expansive media and recreational room offering a wet bar, refrigerator, and ample storage. A glass enclosed gym with a bath and sauna completes this floor. A terrace connecting upwards to the main 3,100 SF outdoor stone terrace hosting an outdoor kitchen, alfresco dining, and lounging all look over the infinity-edged pool to the pond and ocean beyond. Three doors open into a six-car garage where a 3500 SF awaits on the ground level for a future screening room and an integrated tennis pavilion that opens onto the tennis court via a wall of glass. An elevator connects all 3 floors to the 800 +\- rooftop deck with an outdoor kitchen and built-in seating that offers 360° panoramic views. Coy, finishing his thoughts, offers: "A unique feature of this property is its setting on Channel Pond, situated in the ocean dunes. The house enjoys views of very rare wetland dunes as the foreground to the ocean view. There is a new walkway to the pond, through bayberry bushes and dune grass, to a new dock. It is possible to keep small sailboats, skiffs, kayaks, etc. on the pond."
位於美國的“Flying Point Road, Water Mill, NY, 11976”是一處11,000ft²美國出售其他住宅,Guided Price: USD 29,995,000。這個高端的美國其他住宅共包括9間臥室和12間浴室。你也可以尋找更多美國的豪宅、或是搜索美國的出售豪宅。

