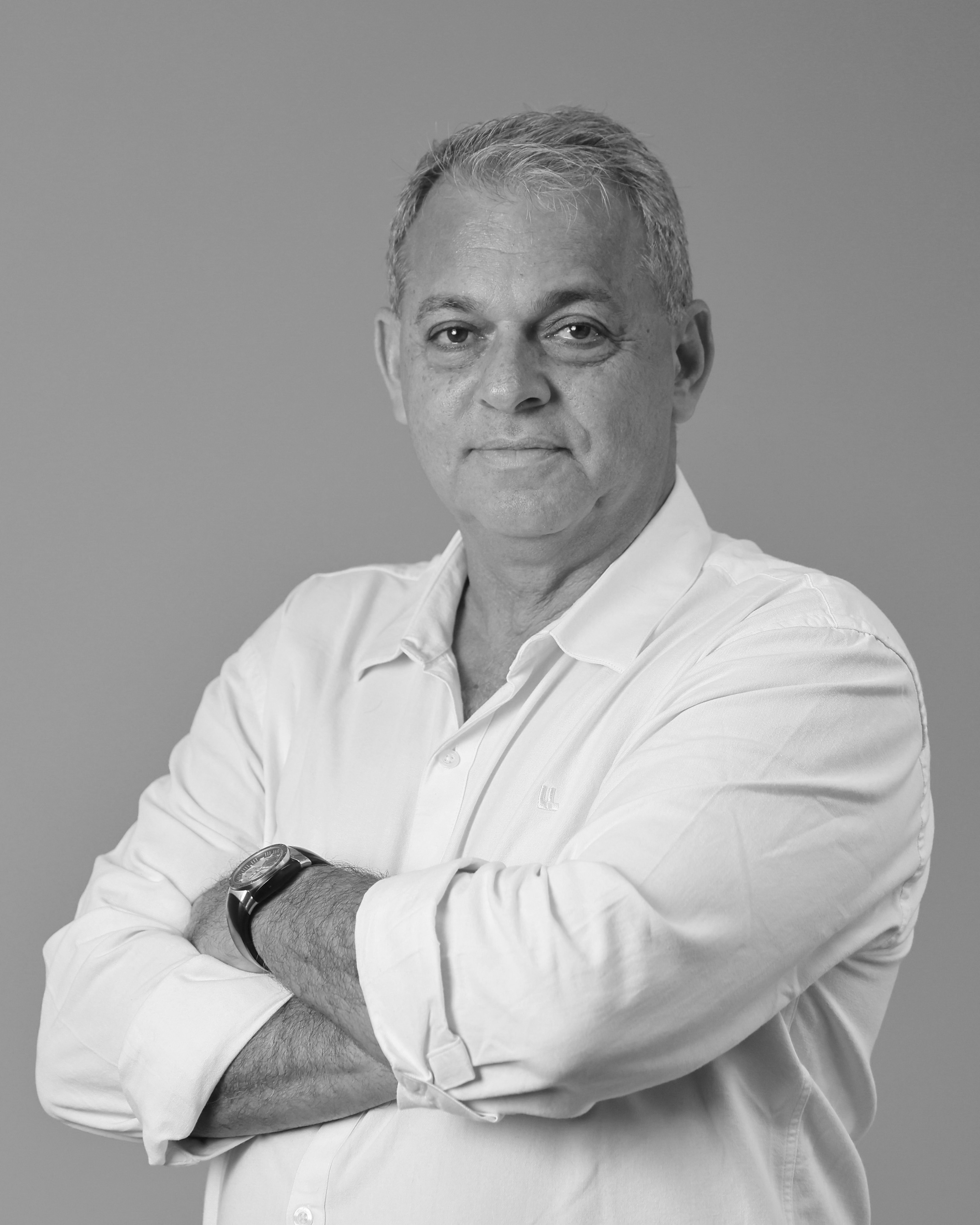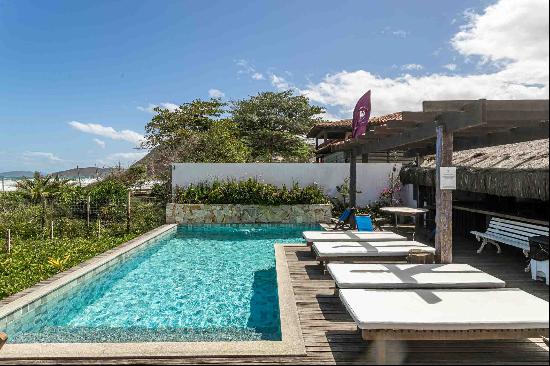出售, BRL 4,200,000
Rua Neuza Goulart Brizola Itaipava, 里約熱內盧, 巴西
睡房 : 4
浴室 : 4
浴室(企缸) : 0
MLS#: 84870
樓盤簡介
House in a gated community, with 450m² of built area, spread over two floors. Project by architect Alexandre Sodré. On the first floor, there is the hall, a lavatory, a living room with three environments with a fireplace and an open concept kitchen. On the same floor there is a suite and the laundry room. Access to the second floor is via a linear staircase, where there is a family room, an office and three suites, two with a balcony and the master with a hydromassage bath on the terrace. The frames are in black aluminum, the floor in burnt cement and the environments all have split AC. The kitchen has a barbecue and brewery. Outside, there is a swimming pool, a solarium and a playground on the lawn with toys. It also has a steam sauna, all in glass, a shower and a bathroom.
更多
位於巴西,里約熱內盧的“Condominium house in Itaipava”是一處5,381ft²里約熱內盧出售單獨家庭住宅,BRL 4,200,000。這個高端的里約熱內盧單獨家庭住宅共包括4間臥室和4間浴室。你也可以尋找更多里約熱內盧的豪宅、或是搜索里約熱內盧的出售豪宅。



















