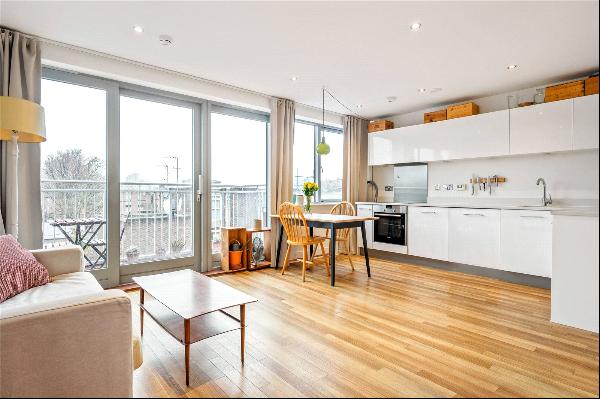出售, Guided Price: GBP 240,000
George Street, Ashford, Kent, TN23 7AH, 英國
樓盤類型 : 普通公寓
樓盤設計 : N/A
建築面積 : 561 ft² / 52 m²
佔地面積 : N/A
睡房 : 1
浴室 : 0
浴室(企缸) : 0
MLS#: N/A
樓盤簡介
Location
The development is approximately 0.1 miles from Ashford International Station. From Ashford International, reach London Stratford from 45 minutes and London St Pancras in 38 minutes.
Travel times are based on minimum journey times available. Sources: Trainline.com
Description
This apartment was bought from new by the current owner and has been rented out since Jan 2021. The property has been re-let as of 2 March 2023 on a 24 month tenancy agreement for £1175 pcm.
Further details of the apartment specification are as follows:
Services: All mains services connected.
Heating and hot water: Gas heating provided via a central plant boiler system and metered in the apartment via a heat exchange unit in a utility cupboard in the hallway. This cupboard also houses a Hotpoint washer/dryer.
Electrical: Brushed stainless steel effect sockets and switches.
Kitchen: Contemporary kitchen with a range of fitted floor and wall units complete with modern square edge laminate work top. Includes Bosch electric oven and hob with extractor, built in Haden fridge/freezer and integrated dishwasher
Shower room: Duravit sanitary ware and Hansgrohe tap and shower head. Under sink vanity unit. Wall mounted shaver socket. Modern wall and floor tiles
Doors: Contemporary doors throughout including brushed stainless steel ironmongery
Decoration: Pencil round skirting and architrave finished in white egg shell paint. White emulsion painted walls and ceilings.
Flooring: Carpets in bedroom and vinyl laminate in hall and kitchen/living room, tiles to shower room.
Door entry: Keypad entry with telephone intercom access from apartment.
TV distribution: Digital aerial and signal distribution to TV points. Telephone, data cable and Hyper Optic box to outlet in living area.
Balcony: Black metal railings and decked floor to balcony overlooking the communal gardens
Communal areas: Ground floor communal resident’s lounge with concierge service Monday to Friday. Lounge offers formal and informal seating areas and Wi-fi for resident’s to use. Sliding doors of the lounge provide access to a south facing communal terrace and garden areas with landscaping and additional seating areas for residents to enjoy.
Furnishing and furniture: Apartment fitted with blinds to all rooms, sofa, coffee table, dining table and chairs, double bed and mattress, wardrobe and two bedside tables.
Agents Note: This property has cladding, as far as we know the current position with the property is that it has been tested and there are no works required. The development comes with an EWS1 form
更多
The development is approximately 0.1 miles from Ashford International Station. From Ashford International, reach London Stratford from 45 minutes and London St Pancras in 38 minutes.
Travel times are based on minimum journey times available. Sources: Trainline.com
Description
This apartment was bought from new by the current owner and has been rented out since Jan 2021. The property has been re-let as of 2 March 2023 on a 24 month tenancy agreement for £1175 pcm.
Further details of the apartment specification are as follows:
Services: All mains services connected.
Heating and hot water: Gas heating provided via a central plant boiler system and metered in the apartment via a heat exchange unit in a utility cupboard in the hallway. This cupboard also houses a Hotpoint washer/dryer.
Electrical: Brushed stainless steel effect sockets and switches.
Kitchen: Contemporary kitchen with a range of fitted floor and wall units complete with modern square edge laminate work top. Includes Bosch electric oven and hob with extractor, built in Haden fridge/freezer and integrated dishwasher
Shower room: Duravit sanitary ware and Hansgrohe tap and shower head. Under sink vanity unit. Wall mounted shaver socket. Modern wall and floor tiles
Doors: Contemporary doors throughout including brushed stainless steel ironmongery
Decoration: Pencil round skirting and architrave finished in white egg shell paint. White emulsion painted walls and ceilings.
Flooring: Carpets in bedroom and vinyl laminate in hall and kitchen/living room, tiles to shower room.
Door entry: Keypad entry with telephone intercom access from apartment.
TV distribution: Digital aerial and signal distribution to TV points. Telephone, data cable and Hyper Optic box to outlet in living area.
Balcony: Black metal railings and decked floor to balcony overlooking the communal gardens
Communal areas: Ground floor communal resident’s lounge with concierge service Monday to Friday. Lounge offers formal and informal seating areas and Wi-fi for resident’s to use. Sliding doors of the lounge provide access to a south facing communal terrace and garden areas with landscaping and additional seating areas for residents to enjoy.
Furnishing and furniture: Apartment fitted with blinds to all rooms, sofa, coffee table, dining table and chairs, double bed and mattress, wardrobe and two bedside tables.
Agents Note: This property has cladding, as far as we know the current position with the property is that it has been tested and there are no works required. The development comes with an EWS1 form
位於英國的“George Street, Ashford, Kent, TN23 7AH”是一處561ft²英國出售普通公寓,Guided Price: GBP 240,000。這個高端的英國普通公寓共包括1間臥室和0間浴室。你也可以尋找更多英國的豪宅、或是搜索英國的出售豪宅。

















