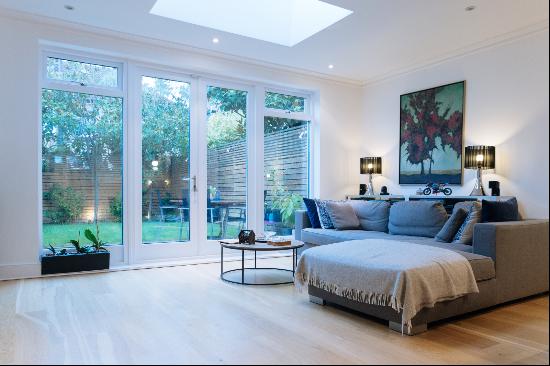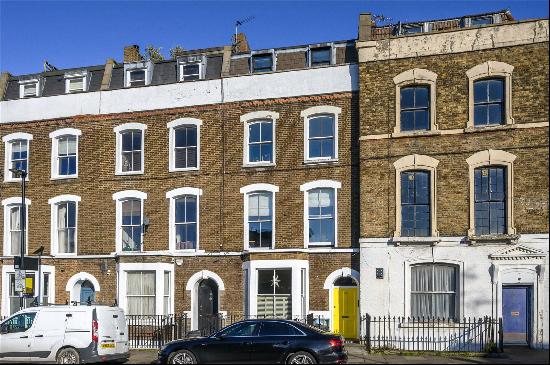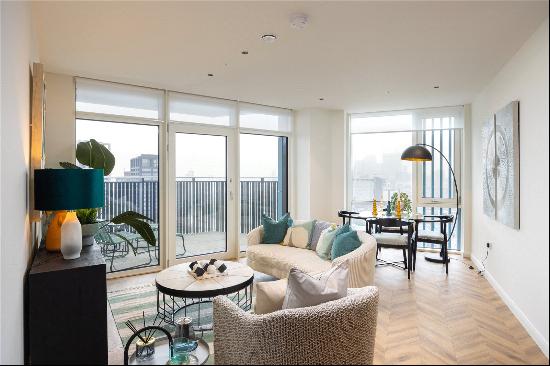出售, Guided Price: GBP 7,950,000
Weymouth Street, London, W1G 7BT, 倫敦, 英格蘭, 英國
樓盤類型 : 單獨家庭住宅
樓盤設計 : N/A
建築面積 : 7,150 ft² / 664 m²
佔地面積 : N/A
睡房 : 4
浴室 : 0
浴室(企缸) : 0
MLS#: N/A
樓盤簡介
Location
The Harley Street Medical Area (HSMA) has developed over 150 years, largely under the stewardship of the Howard de Walden Estate (the freeholder of the subject property). Its reputation remains intact as a center of medical excellence and now accommodates thousands of clinicians covering just about every specialism.
In addition, the area comprises embassies, education facilities, offices and residential property. Retail is provided in Marylebone High St and along Oxford St to the west and south respectively.
Located on Weymouth Street, the property is excellently located for the world-class amenities of Marylebone, Fitzrovia and the West End.
The transport links are excellent from nearby Regent’s Park (approximately 0.4 miles), Oxford Circus (approximately 0.4 miles) and Great Portland Street (approximately 0.3 miles) underground stations, Marylebone (approximately 1.1 miles) and Euston (approximately 0.7 miles) train stations, and access to the West and Heathrow via the A40.
Description
An attractive Grade II Listed property, situated just off Harley Street, comprising medical accommodation to the basement ground and first floor with a self-contained residential flat to the first and second floors. Each element held on a head lease (79 years unexpired) and offered with vacant possession. The whole building has a GIA of 7,131 sq ft (662.5 sq m).
Built in the early 1900’s, this Grade II Listed terraced town house is rich in detail and is beautifully proportioned. The five storey property is ornately dressed in Portland stone. The property incorporates an arch over the entrance into Weymouth Street Mews and the front room to the first floor exploits this span.
There is an internal staircase and a lift connecting all the floors. The lift has been temporarily disconnected and would need to be replaced.
The medical accommodation has been refurbished throughout since it was vacated. The balustrade to the staircase has, with other works, been replaced to comply with the Conservation officer’s requirements.
Prior to the current mixed residential use of the building, the property was the embassy of the Netherlands.
Medical Accommodation:
The property comprises c.3,900 ft2 (NIA) of clinical space which is arranged over the three floors. The medical space has a well-proportioned layout including a clinical theatre, eight consulting rooms, two waiting/reception rooms, store, office, staff kitchen and separate staff and client toilets. In addition, and not reflected in the floor area calculation, there are under pavement vaults used for storage. In addition to the vaults, there is a cleaners cupboard sited underneath the entrance to the property.
Many of the traditional Edwardian characteristics have been retained, with the majority of the consulting rooms benefiting from high ceilings, natural lighting and ornate detailing.
There is a clause within the head lease that the medical property can be used for cosmetic surgery - this type of clause is limited to only a select few properties within the enclave. The medical licence, included in the rent, provides for up to 12 medical practitioners at any time. The medical licence includes unlimited number of nurses and ancillary staff e.g. receptionists.
Residential Apartment:
The grand residential apartment is located over the second and third floors. It is accessed off the main staircase and served by the lift (both floors). It comprises of 4 bedrooms, two bathrooms (one en-suite), drawing room, dining room, kitchen, study and cloakroom. The apartment is well proportioned with large rooms covering approximately c.2,675ft2 (GIA). It has been recently decorated and many of the original Edwardian features have been retained.
There is a roof terrace to the rear of the building which is accessed by the entrance lobby of the apartment.
We are advised that the freeholder has granted consent for a second much larger roof terrace to the main building (subject to planning). Access already exists from the top floor and electricity has been provided.
更多
The Harley Street Medical Area (HSMA) has developed over 150 years, largely under the stewardship of the Howard de Walden Estate (the freeholder of the subject property). Its reputation remains intact as a center of medical excellence and now accommodates thousands of clinicians covering just about every specialism.
In addition, the area comprises embassies, education facilities, offices and residential property. Retail is provided in Marylebone High St and along Oxford St to the west and south respectively.
Located on Weymouth Street, the property is excellently located for the world-class amenities of Marylebone, Fitzrovia and the West End.
The transport links are excellent from nearby Regent’s Park (approximately 0.4 miles), Oxford Circus (approximately 0.4 miles) and Great Portland Street (approximately 0.3 miles) underground stations, Marylebone (approximately 1.1 miles) and Euston (approximately 0.7 miles) train stations, and access to the West and Heathrow via the A40.
Description
An attractive Grade II Listed property, situated just off Harley Street, comprising medical accommodation to the basement ground and first floor with a self-contained residential flat to the first and second floors. Each element held on a head lease (79 years unexpired) and offered with vacant possession. The whole building has a GIA of 7,131 sq ft (662.5 sq m).
Built in the early 1900’s, this Grade II Listed terraced town house is rich in detail and is beautifully proportioned. The five storey property is ornately dressed in Portland stone. The property incorporates an arch over the entrance into Weymouth Street Mews and the front room to the first floor exploits this span.
There is an internal staircase and a lift connecting all the floors. The lift has been temporarily disconnected and would need to be replaced.
The medical accommodation has been refurbished throughout since it was vacated. The balustrade to the staircase has, with other works, been replaced to comply with the Conservation officer’s requirements.
Prior to the current mixed residential use of the building, the property was the embassy of the Netherlands.
Medical Accommodation:
The property comprises c.3,900 ft2 (NIA) of clinical space which is arranged over the three floors. The medical space has a well-proportioned layout including a clinical theatre, eight consulting rooms, two waiting/reception rooms, store, office, staff kitchen and separate staff and client toilets. In addition, and not reflected in the floor area calculation, there are under pavement vaults used for storage. In addition to the vaults, there is a cleaners cupboard sited underneath the entrance to the property.
Many of the traditional Edwardian characteristics have been retained, with the majority of the consulting rooms benefiting from high ceilings, natural lighting and ornate detailing.
There is a clause within the head lease that the medical property can be used for cosmetic surgery - this type of clause is limited to only a select few properties within the enclave. The medical licence, included in the rent, provides for up to 12 medical practitioners at any time. The medical licence includes unlimited number of nurses and ancillary staff e.g. receptionists.
Residential Apartment:
The grand residential apartment is located over the second and third floors. It is accessed off the main staircase and served by the lift (both floors). It comprises of 4 bedrooms, two bathrooms (one en-suite), drawing room, dining room, kitchen, study and cloakroom. The apartment is well proportioned with large rooms covering approximately c.2,675ft2 (GIA). It has been recently decorated and many of the original Edwardian features have been retained.
There is a roof terrace to the rear of the building which is accessed by the entrance lobby of the apartment.
We are advised that the freeholder has granted consent for a second much larger roof terrace to the main building (subject to planning). Access already exists from the top floor and electricity has been provided.




















