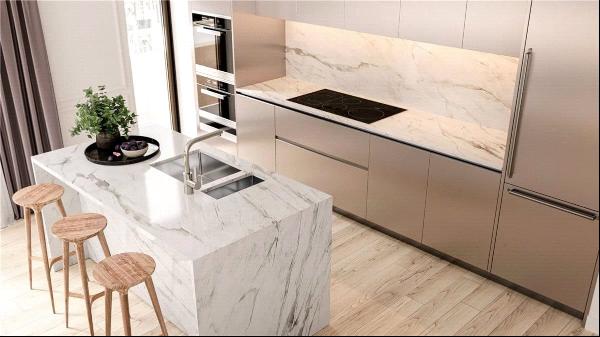出售, Guided Price: GBP 1,600,000
Curzon Park South, Chester, Cheshire West and Ches, CH4 8AB, 英國
樓盤類型 : 公寓
樓盤設計 : N/A
建築面積 : 3,157 ft² / 293 m²
佔地面積 : N/A
睡房 : 4
浴室 : 0
浴室(企缸) : 0
MLS#: N/A
樓盤簡介
Location
The property is situated in arguably Chester's most exclusive residential address and occupies a private position being set back from Curzon Park South and approached across a tarmac driveway leading to the entrance and the double garage.
Chester is a thriving centre for business, tourism, shopping, culture and the arts. The location has tremendous
appeal for families attracted by the proximity of King's and Queen's School. The area is well served by the motorway network (M53, M56 and M6) with links to Liverpool
and Manchester, both having airports. The mainline railway station provides direct services to London Euston (about 2 hours). There are a wide range of leisure facilities
in the area including Chester Golf Club only about 800 yards away.
Description
2 Curzon Park South dates from approximately 1900. The spacious accommodation is laid out over two floors and many wonderful period features have been retained. The house is very well presented throughout and all the rooms are well balanced with excellent proportions and high ceilings.
The front door opens into a vestibule leading through to a spacious and elegant reception hall with solid wood floor and original oak staircase. To one side is a lovely bright open-plan sitting/family room with a series of original sash windows and a very attractive large bay window overlooking the garden. The solid wood flooring continues throughout this area and this room is the heart of the house and creates a fabulous social space for the family to enjoy or for more formal entertaining.
To the other side of the hallway is the dining room which opens through to the kitchen. The dining room and kitchen have tiled floors with underfloor heating. The high quality kitchen is fitted with an excellent range of wall and floor units including integrated appliances and a large central island with storage drawers, induction hob and extractor hood. There is access out to a courtyard from the kitchen.
The stairs lead up to a mid-landing showcasing a very attractive leaded window. There is also a linen cupboard accessed from the landing. The stairs then rise to the large first floor hallway. The four bedrooms are all spacious and have nice views across the garden. The family bathroom has a bath/shower, wc and wash basin. The separate shower room has a shower, double sinks and wc.
The garden is primarily laid to lawn and bordered by mature shrubs and trees. The garage which sits to the side of the property could easily (subject to relevant permissions) be incorporated into the living space.
更多
The property is situated in arguably Chester's most exclusive residential address and occupies a private position being set back from Curzon Park South and approached across a tarmac driveway leading to the entrance and the double garage.
Chester is a thriving centre for business, tourism, shopping, culture and the arts. The location has tremendous
appeal for families attracted by the proximity of King's and Queen's School. The area is well served by the motorway network (M53, M56 and M6) with links to Liverpool
and Manchester, both having airports. The mainline railway station provides direct services to London Euston (about 2 hours). There are a wide range of leisure facilities
in the area including Chester Golf Club only about 800 yards away.
Description
2 Curzon Park South dates from approximately 1900. The spacious accommodation is laid out over two floors and many wonderful period features have been retained. The house is very well presented throughout and all the rooms are well balanced with excellent proportions and high ceilings.
The front door opens into a vestibule leading through to a spacious and elegant reception hall with solid wood floor and original oak staircase. To one side is a lovely bright open-plan sitting/family room with a series of original sash windows and a very attractive large bay window overlooking the garden. The solid wood flooring continues throughout this area and this room is the heart of the house and creates a fabulous social space for the family to enjoy or for more formal entertaining.
To the other side of the hallway is the dining room which opens through to the kitchen. The dining room and kitchen have tiled floors with underfloor heating. The high quality kitchen is fitted with an excellent range of wall and floor units including integrated appliances and a large central island with storage drawers, induction hob and extractor hood. There is access out to a courtyard from the kitchen.
The stairs lead up to a mid-landing showcasing a very attractive leaded window. There is also a linen cupboard accessed from the landing. The stairs then rise to the large first floor hallway. The four bedrooms are all spacious and have nice views across the garden. The family bathroom has a bath/shower, wc and wash basin. The separate shower room has a shower, double sinks and wc.
The garden is primarily laid to lawn and bordered by mature shrubs and trees. The garage which sits to the side of the property could easily (subject to relevant permissions) be incorporated into the living space.
位於英國的“Curzon Park South, Chester, Cheshire West and Ches, CH4 8AB”是一處3,157ft²英國出售公寓,Guided Price: GBP 1,600,000。這個高端的英國公寓共包括4間臥室和0間浴室。你也可以尋找更多英國的豪宅、或是搜索英國的出售豪宅。



















