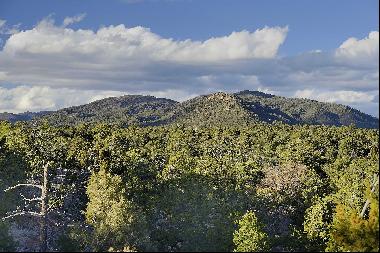10 Via Pampa (只供參考)
出售, USD 2,200,000
(只供參考)
10 Via Pampa, 聖塔菲, 新墨西哥, 美國
睡房 : 4
浴室 : 2
浴室(企缸) : 1
MLS#: 202234557
樓盤簡介
To-Be-Built Contemporary Custom Home with 3 Bedrooms Plus Den, Office, Media or Bedroom, 2 1/2 Baths & 3-car Garage in Gated Las Campanas Park Estates. Enjoy Jemez Mountain views from the Living, Dining & Kitchen Area as well as the Main & Second Bedroom. Open Concept Living, Dining & Kitchen with 4 x 8 Island for entertaining friends & family. Main Bedroom features a large sliding glass door to the Back Portal plus an en-suite Bath with double sinks, free-standing soaking tub, large shower & spacious walk-in closet. Generous Back Portal lifestyle space offers panoramic Jemez Mountain views & wood-burning Fireplace. Pella window package with stacking doors in the Living Room, Kitchen with Thermador Stainless Appliances, custom Alder cabinets and Granite counter tops plus Forced Air Heat & A/C round out the numerous features of this great home, designed by noted Architect Lorn Tryk and built by John Clemens of Clemens Custom Homes, a "Las Campanas Preferred Builder.” Las Campanas is Santa Fe's premier community, with 2 private Jack Nicklaus Golf Courses, Magnificent Club House, Swim & Fitness Center, Tennis, Pickle Ball & World Class Equestrian Center. A Golf or Social Membership is available separately. Don’t settle for less – Pick your finishes and "Have it Your Way!"
更多
位於美國,新墨西哥,聖塔菲的“10 Via Pampa”是一處2,805ft²聖塔菲出售單獨家庭住宅,USD 2,200,000。這個高端的聖塔菲單獨家庭住宅共包括4間臥室和2間浴室。你也可以尋找更多聖塔菲的豪宅、或是搜索聖塔菲的出售豪宅。






