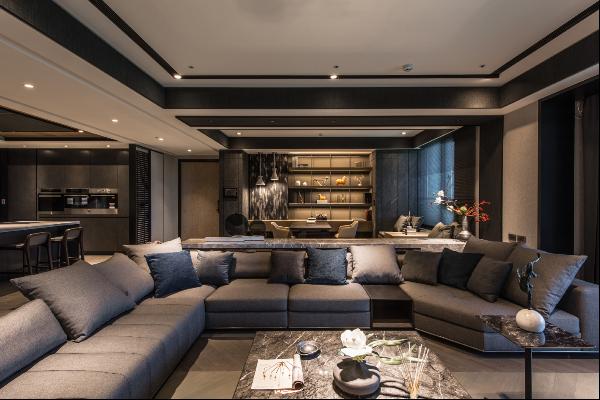Shilin Garden Mansion (只供參考)
出售, PRICE UPON REQUEST
(只供參考)
台灣
樓盤類型 : 普通公寓
樓盤設計 : N/A
建築面積 : 18,955 ft² / 1,761 m²
佔地面積 : N/A
睡房 : 0
浴室 : 0
浴室(企缸) : 0
MLS#: 2301120148272481
樓盤簡介
Spanning three floors and featuring interior designer Mao Shen Chiang's classic concrete and wood aesthetic, this substantial home has been created with a multigenerational family living in mind. With an expansive 18,944 sq ft (1,760 sq m) interior and a wonderfully private garden, the property provides a superb array of independent spaces, as well as welcoming shared areas in which residents can gather together. The first floor is the communal hub of the mansion, housing a vast dining area and entertainment rooms, and delivering access to the fabulous garden and lap pool. A guest bedroom can also be found on this floor. On the second level, there is a primary bedroom, living area, wine room, guest room, spa, and staff accommodation, while the third floor
affords two distinct sets of living quarters, with two living rooms, two owners' bedrooms, two children's bedrooms, and two guest rooms. Each level boasts two spectacular balconies. Located in the Shilin District, an area popular with international families, the house is well-placed for access to schools, businesses, and cultural and scenic attractions, including the National Palace Museum, Shilin Night Market, and Yangmingshan National Park.
Property ID: A4901






