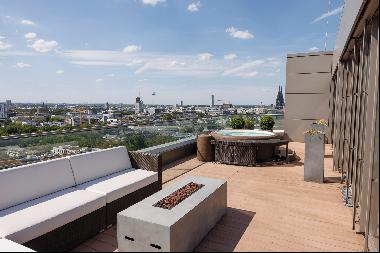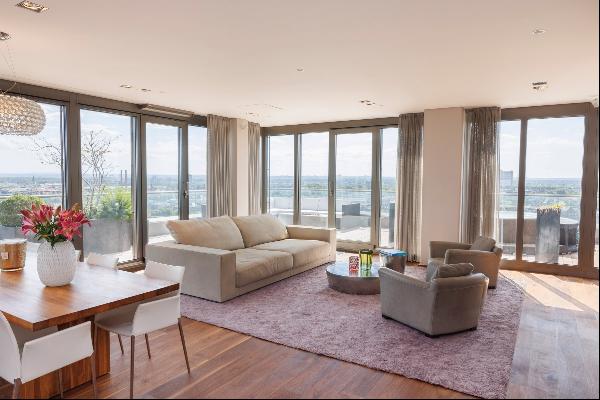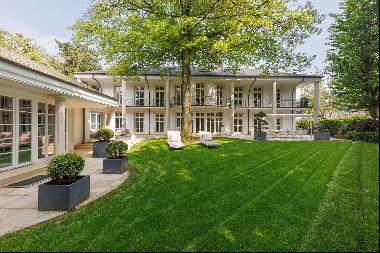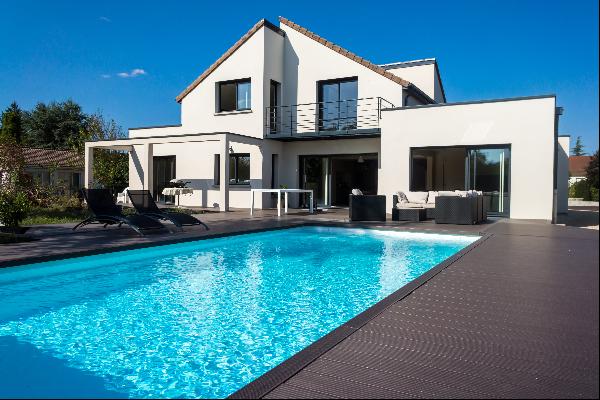出售, EUR 3,800,000
科隆, 北萊茵-威斯特法倫, 德國
睡房 : 5
浴室 : 2
浴室(企缸) : 2
MLS#: N/A
樓盤簡介
The 2,427m² plot in a prime location in Alt-Hahnwald has a large bungalow built on it, has a 45 m long street frontage and is almost directly adjacent to the Forest Botanical Garden/Peace Forest. The artistically designed, very spacious garden, also in front of the house with an integrated driveway, is designed in an English style and is unparalleled. Different levels, some with (covered) outdoor seating and an old stock of trees complete the picture of this extraordinary garden. Two covered terraces, located next to the swimming pool and the living room, as well as another terrace in the middle of the garden, offer numerous opportunities for relaxation.
The bungalow, built in a Californian country house style, is solidly built (double-walled sand-lime brick) and has a living space of approx. 400m² as well as an additional terrace area of approx. 50m². The technical room and 2 other cellar rooms with a usable area of approx. 65m² are located in the basement. The overall condition of the property is very well maintained. The following modernizations have been carried out in recent years:
• Renewal of a large part of the window elements
• Complete renewal of underfloor heating and flooring
• Installation of a new heating system including solar thermal
Upon entering the property, one arrives in a spacious reception room, which opens on the left to the approx. 75m² large living area with fireplace and access to the terrace. The semi-open dining room is right next to the kitchen and, like the living area, offers an impressive view of the garden.
The kitchen with cooking island and breakfast area, equipped with Miele appliances, invites you to socialize and also has its own terrace that can be shaded by an awning. On the right is the 1.5-1.80 m deep swimming pool. Here a Tuscan landscape hand-painted by an artist (trompe-l'oeil technique) was realized, which gives the pool a great atmosphere.
commission
The broker's fee is 3.57% of the notarial purchase price including 19% sales tax. It is earned and due at the conclusion of a notarized sales contract and to be paid by the buyer. We are entitled to also work for the other contractual partner on a commission basis. Real estate transfer tax, notary and court costs are to be borne by the buyer. Furthermore, our terms and conditions apply. Subject to error and prior sale.
notice
All information is subject to change and is based solely on information provided to us by our client. We assume no liability for the completeness, accuracy and timeliness of this information. The information and attachments contained in this exposé are intended exclusively for the designated addressee. The use, reproduction or distribution of the content and attachments is strictly prohibited. The brokerage contract with us comes about through a written agreement or through the use of our brokerage activities on the basis of the object exposé and its conditions.
更多
The bungalow, built in a Californian country house style, is solidly built (double-walled sand-lime brick) and has a living space of approx. 400m² as well as an additional terrace area of approx. 50m². The technical room and 2 other cellar rooms with a usable area of approx. 65m² are located in the basement. The overall condition of the property is very well maintained. The following modernizations have been carried out in recent years:
• Renewal of a large part of the window elements
• Complete renewal of underfloor heating and flooring
• Installation of a new heating system including solar thermal
Upon entering the property, one arrives in a spacious reception room, which opens on the left to the approx. 75m² large living area with fireplace and access to the terrace. The semi-open dining room is right next to the kitchen and, like the living area, offers an impressive view of the garden.
The kitchen with cooking island and breakfast area, equipped with Miele appliances, invites you to socialize and also has its own terrace that can be shaded by an awning. On the right is the 1.5-1.80 m deep swimming pool. Here a Tuscan landscape hand-painted by an artist (trompe-l'oeil technique) was realized, which gives the pool a great atmosphere.
commission
The broker's fee is 3.57% of the notarial purchase price including 19% sales tax. It is earned and due at the conclusion of a notarized sales contract and to be paid by the buyer. We are entitled to also work for the other contractual partner on a commission basis. Real estate transfer tax, notary and court costs are to be borne by the buyer. Furthermore, our terms and conditions apply. Subject to error and prior sale.
notice
All information is subject to change and is based solely on information provided to us by our client. We assume no liability for the completeness, accuracy and timeliness of this information. The information and attachments contained in this exposé are intended exclusively for the designated addressee. The use, reproduction or distribution of the content and attachments is strictly prohibited. The brokerage contract with us comes about through a written agreement or through the use of our brokerage activities on the basis of the object exposé and its conditions.
生活時尚
* 都會生活
* 個人空間
* 郊外旅遊



















