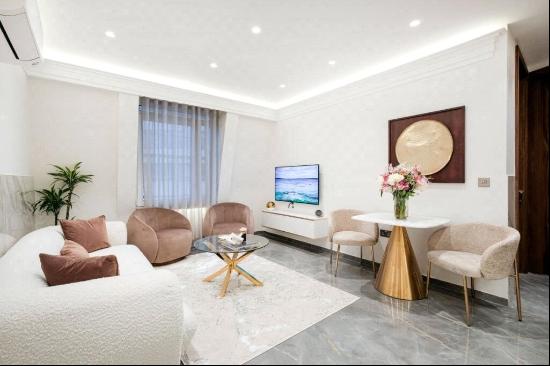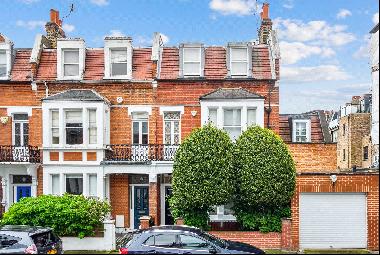出售, Guided Price: GBP 1,500,000
Nr Walwyn's Castle, Haverfordwest, Pembrokeshire, SA62 3ED, 英國
樓盤類型 : 單獨家庭住宅
樓盤設計 : N/A
建築面積 : 4,434 ft² / 412 m²
佔地面積 : N/A
睡房 : 5
浴室 : 0
浴室(企缸) : 0
MLS#: N/A
樓盤簡介
Location
The property is situated in the beautiful Pembrokeshire countryside, nestled within the small hamlet of Walwyn's Castle, within the Pembrokeshire Coast National Park. It is only three miles from the coast with its award-winning sandy beaches and coastal footpaths including the renowned beaches at Newgale, Broad Haven and Little Haven overlooking St Brides Bay.
To the south is the harbour town of Milford Haven, popular for its marina, bars and restaurants and situated about four miles distant which provides visitors with excellent transport links via the terminus of the West Wales line, connecting the town to Cardiff, Swansea, Carmarthen and further afield. The breath-taking scenery of the Welsh countryside and coastline provides beautiful areas to explore for those who enjoy peace and tranquillity and the great outdoors.
Walwyn's Castle 0.5 mile • Little Haven 3 miles • Broad Haven 3.3 miles • St Brides, 5.7 miles • Milford Haven 6 miles
Haverfordwest 6.4 miles • Fishguard 21 miles • Carmarthen 36.7 miles. (All distances are approximate).
Description
Rosemoor Country Cottages
Rosemoor comprises a courtyard development of nine traditional stone cottages, converted from former outbuildings, which are operated as year-round holiday letting accommodation. The current owners have developed the property over the course of the past 25 years, which now presents an opportunity for a new owner to carry the business forward.
The cottages vary in size and layout but all are finished to a high standard, almost all with underfloor heating and log burning stoves, offering comfortable and spacious holiday accommodation for up to a maximum of 34 guests in total.
To the rear of the courtyard is a walled garden laid to lawn with a variety of mature trees and shrubs and cottage garden with greenhouse situated to the northern boundary.
All but two of the cottages have direct access into the garden, however it can be enjoyed by all guests during their stay.
Main House
This impressive Victorian manor house is situated to the rear of the holiday cottages and benefits from a private driveway leading to the property. It is the ancestral home of the Summers family who resided at the property in the mid 1800's and was re-modelled in 1870, extending out to both the front and the rear of the building. The building is full of character and charm, with many original features throughout. An impressive main hallway, with period tiled flooring opens into the building, leading through to the various rooms as can be seen on the detailed floor plan.
The current owners implemented a restoration project to maintain the structural integrity of the building and to preserve and re-instate original features. An opportunity now exists for a future owner to incorporate their own ideas and take this forward.
The ground floor provides dining and living accommodation together with a toilet, two kitchens (one currently under reconstruction) which lead to a scullery with new storage facilities and a larder room. To the first floor a turned central staircase provides access to five bedrooms, a dressing room and family bathroom. The house also has an impressive vaulted cellar.
Recent renovations by the current owners include new electrical and heating installations including under floor heating in various places, a skylight to the upstairs landing, new bathroom and a renovated bedroom, all finished to an excellent standard.
Games Room, Laundry & Kitchen
Adjoining the main house with external guest access, a communal space providing a large open room with table-tennis play equipment, laundry with washing machine and dryer and small kitchenette. The facilities are also accessible internally via a staircase from the main house.
Workshop, Log store and Boiler room
Situated to the entrance to the property of timber construction providing a workshop/maintenance area, log store and housing for the Biomass boiler and pellet store.
All of the above properties are within the red boundary on the land plan.
OPTION
There is an option to purchase a nearby Nature Reserve by separate negotiation. The reserve is within the blue boundary on the land plan.
Rosemoor Nature Reserve
Rosemoor Nature Reserve was created by the former owner of Rosemoor in 1978 on a separate parcel of land extending to about 28.8 acres, delineated in blue on the boundary plan.
There are three access points to the reserve, the nearest one via a pedestrian gate to the North of Rosemoor, about 200m distant. It is a botanists paradise having a lake spanning 4.4 acres, formed by the damming of a stream and being a haven for a variety of wildlife including badgers, otters and also birds including mallard, coot, moorhens, Canadian geese, kingfisher and a pair of mute swans to name but a few and peregrine falcons have been spotted within the area. A meadow was created in spring 2007 for Welsh ponies to graze, which helps to maintain the biodiversity.
Various paths have been created around the nature reserve. Interlinking with those of the National Park to include two public footpaths and one permissive path to the right of the meadow, all of which are maintained by National Park Rangers.
Further information on the property can be found in the sales brochure on the Savills website or please contact us to send you a copy.
更多
The property is situated in the beautiful Pembrokeshire countryside, nestled within the small hamlet of Walwyn's Castle, within the Pembrokeshire Coast National Park. It is only three miles from the coast with its award-winning sandy beaches and coastal footpaths including the renowned beaches at Newgale, Broad Haven and Little Haven overlooking St Brides Bay.
To the south is the harbour town of Milford Haven, popular for its marina, bars and restaurants and situated about four miles distant which provides visitors with excellent transport links via the terminus of the West Wales line, connecting the town to Cardiff, Swansea, Carmarthen and further afield. The breath-taking scenery of the Welsh countryside and coastline provides beautiful areas to explore for those who enjoy peace and tranquillity and the great outdoors.
Walwyn's Castle 0.5 mile • Little Haven 3 miles • Broad Haven 3.3 miles • St Brides, 5.7 miles • Milford Haven 6 miles
Haverfordwest 6.4 miles • Fishguard 21 miles • Carmarthen 36.7 miles. (All distances are approximate).
Description
Rosemoor Country Cottages
Rosemoor comprises a courtyard development of nine traditional stone cottages, converted from former outbuildings, which are operated as year-round holiday letting accommodation. The current owners have developed the property over the course of the past 25 years, which now presents an opportunity for a new owner to carry the business forward.
The cottages vary in size and layout but all are finished to a high standard, almost all with underfloor heating and log burning stoves, offering comfortable and spacious holiday accommodation for up to a maximum of 34 guests in total.
To the rear of the courtyard is a walled garden laid to lawn with a variety of mature trees and shrubs and cottage garden with greenhouse situated to the northern boundary.
All but two of the cottages have direct access into the garden, however it can be enjoyed by all guests during their stay.
Main House
This impressive Victorian manor house is situated to the rear of the holiday cottages and benefits from a private driveway leading to the property. It is the ancestral home of the Summers family who resided at the property in the mid 1800's and was re-modelled in 1870, extending out to both the front and the rear of the building. The building is full of character and charm, with many original features throughout. An impressive main hallway, with period tiled flooring opens into the building, leading through to the various rooms as can be seen on the detailed floor plan.
The current owners implemented a restoration project to maintain the structural integrity of the building and to preserve and re-instate original features. An opportunity now exists for a future owner to incorporate their own ideas and take this forward.
The ground floor provides dining and living accommodation together with a toilet, two kitchens (one currently under reconstruction) which lead to a scullery with new storage facilities and a larder room. To the first floor a turned central staircase provides access to five bedrooms, a dressing room and family bathroom. The house also has an impressive vaulted cellar.
Recent renovations by the current owners include new electrical and heating installations including under floor heating in various places, a skylight to the upstairs landing, new bathroom and a renovated bedroom, all finished to an excellent standard.
Games Room, Laundry & Kitchen
Adjoining the main house with external guest access, a communal space providing a large open room with table-tennis play equipment, laundry with washing machine and dryer and small kitchenette. The facilities are also accessible internally via a staircase from the main house.
Workshop, Log store and Boiler room
Situated to the entrance to the property of timber construction providing a workshop/maintenance area, log store and housing for the Biomass boiler and pellet store.
All of the above properties are within the red boundary on the land plan.
OPTION
There is an option to purchase a nearby Nature Reserve by separate negotiation. The reserve is within the blue boundary on the land plan.
Rosemoor Nature Reserve
Rosemoor Nature Reserve was created by the former owner of Rosemoor in 1978 on a separate parcel of land extending to about 28.8 acres, delineated in blue on the boundary plan.
There are three access points to the reserve, the nearest one via a pedestrian gate to the North of Rosemoor, about 200m distant. It is a botanists paradise having a lake spanning 4.4 acres, formed by the damming of a stream and being a haven for a variety of wildlife including badgers, otters and also birds including mallard, coot, moorhens, Canadian geese, kingfisher and a pair of mute swans to name but a few and peregrine falcons have been spotted within the area. A meadow was created in spring 2007 for Welsh ponies to graze, which helps to maintain the biodiversity.
Various paths have been created around the nature reserve. Interlinking with those of the National Park to include two public footpaths and one permissive path to the right of the meadow, all of which are maintained by National Park Rangers.
Further information on the property can be found in the sales brochure on the Savills website or please contact us to send you a copy.
位於英國的“Nr Walwyn's Castle, Haverfordwest, Pembrokeshire, SA62 3ED”是一處4,434ft²英國出售單獨家庭住宅,Guided Price: GBP 1,500,000。這個高端的英國單獨家庭住宅共包括5間臥室和0間浴室。你也可以尋找更多英國的豪宅、或是搜索英國的出售豪宅。




















