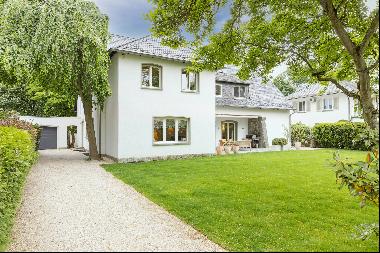出售, EUR 10,500,000
法蘭克福, 黑森, 德國
睡房 : 6
浴室 : 5
浴室(企缸) : 0
MLS#: 1251a
樓盤簡介
PROPERTY: This exclusive property is a wonderfully successful symbiosis of many amenities: luxuriously comfortable living, generously dimensioned business and office space, rambling grounds with a high level of leisure and recreational value as well as considerable potential for expansion.
This is a perfect place that is ideal for combining living, working and pursuing a hobby, thus making it a unique domicile for a family and a business.
THE OFFICE SECTION
The impressive foyer is the central focus of the entrance of this very special property. It serves as an appropriate reception area for clients and a front desk for visitors to all the office units. All office units are also reached from there. The open-plan offices are accessible via stairways, whereas the office units on the attic level can be accessed via an auxiliary stairway as well as a very modern and spacious elevator / lift directly behind the reception desk. Of particular note are the cooled server rooms with a size of about 25 sq. m.
THE MAIN APARTMENT
The exclusive main apartment consists of three levels, benefiting from a generously proportioned floor plan and elegant interior design.
The first upper level is characterised by a feeling of open space, a spacious living area with a modern fireplace, the sunny terrace, which is just as large, and the dining area with an open-plan kitchen and an additional back-up kitchen. The soaring ceiling provides a glimpse of the gallery above.
A magnificent indoor swimming pool with a well-equipped bar, whirlpool tub and bathroom is located on the ground floor.
THE GUEST APARTMENT
The very spacious garage which accommodates four passenger vehicles is line with the generous dimensions and exclusive character of the property. An impressive guest apartment with a bedroom and a living room has been created in the rooms above the garage, thus making optimal use of the space. So guests can enjoy having their own private space even during longer stays.
THE EXTERIOR GROUNDS
Tennis court with artificial turf and floodlights, a very well maintained putting green, irrigation system, two box stalls for horses, a riding arena with lighting, irrigation and drainage, sophisticated garden landscaping with numerous seating areas and retreat options, comprehensive lighting concept, pavilion with bar and entertainment system, recreational building with barbecue area, two garden pavilions, additional building site
THE SPECIAL FEATURES:
The building in general: Air conditioning, floor heating, video surveillance inside and outside, comprehensive lighting concept using LED, prestigious villa-style architecture, high-quality technical standards, barrier-free access, garage for four vehicles, approx. 130 exterior parking space
The main apartment: Large indoor swimming pool with an extremely well equipped bar, swimming pool with a counter-current swimming system and direct access to the garden, sunny terrace, whirlpool tub, additional large terraces and balconies, modern open fireplace, very high-quality built-in kitchen, separate back-up kitchen, master bedroom with bathroom and whirlpool tub, dressing room, utility room, passenger lift / elevator, gallery
更多
This is a perfect place that is ideal for combining living, working and pursuing a hobby, thus making it a unique domicile for a family and a business.
THE OFFICE SECTION
The impressive foyer is the central focus of the entrance of this very special property. It serves as an appropriate reception area for clients and a front desk for visitors to all the office units. All office units are also reached from there. The open-plan offices are accessible via stairways, whereas the office units on the attic level can be accessed via an auxiliary stairway as well as a very modern and spacious elevator / lift directly behind the reception desk. Of particular note are the cooled server rooms with a size of about 25 sq. m.
THE MAIN APARTMENT
The exclusive main apartment consists of three levels, benefiting from a generously proportioned floor plan and elegant interior design.
The first upper level is characterised by a feeling of open space, a spacious living area with a modern fireplace, the sunny terrace, which is just as large, and the dining area with an open-plan kitchen and an additional back-up kitchen. The soaring ceiling provides a glimpse of the gallery above.
A magnificent indoor swimming pool with a well-equipped bar, whirlpool tub and bathroom is located on the ground floor.
THE GUEST APARTMENT
The very spacious garage which accommodates four passenger vehicles is line with the generous dimensions and exclusive character of the property. An impressive guest apartment with a bedroom and a living room has been created in the rooms above the garage, thus making optimal use of the space. So guests can enjoy having their own private space even during longer stays.
THE EXTERIOR GROUNDS
Tennis court with artificial turf and floodlights, a very well maintained putting green, irrigation system, two box stalls for horses, a riding arena with lighting, irrigation and drainage, sophisticated garden landscaping with numerous seating areas and retreat options, comprehensive lighting concept, pavilion with bar and entertainment system, recreational building with barbecue area, two garden pavilions, additional building site
THE SPECIAL FEATURES:
The building in general: Air conditioning, floor heating, video surveillance inside and outside, comprehensive lighting concept using LED, prestigious villa-style architecture, high-quality technical standards, barrier-free access, garage for four vehicles, approx. 130 exterior parking space
The main apartment: Large indoor swimming pool with an extremely well equipped bar, swimming pool with a counter-current swimming system and direct access to the garden, sunny terrace, whirlpool tub, additional large terraces and balconies, modern open fireplace, very high-quality built-in kitchen, separate back-up kitchen, master bedroom with bathroom and whirlpool tub, dressing room, utility room, passenger lift / elevator, gallery
位於德國,黑森,法蘭克福的“NEAR FRANKFURT: LUXURIOUS RESIDENTIAL /BUSINESS ESTATE WITH 2,444 Sq. M”是一處26,306ft²法蘭克福出售多單位家庭式住宅,EUR 10,500,000。這個高端的法蘭克福多單位家庭式住宅共包括6間臥室和5間浴室。你也可以尋找更多法蘭克福的豪宅、或是搜索法蘭克福的出售豪宅。


