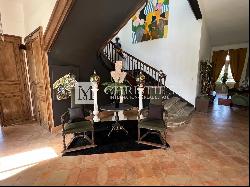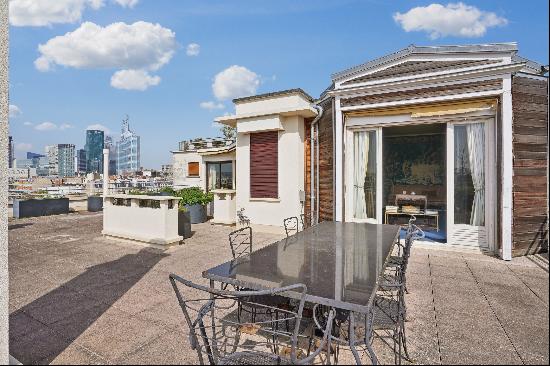出售, USD 1,720,965
法國
樓盤類型 : 其他住宅
樓盤設計 : N/A
建築面積 : 5,382 ft² / 500 m²
佔地面積 : N/A
睡房 : 5
浴室 : 4
浴室(企缸) : 0
MLS#: MS1048
樓盤簡介
Fully modernised including recent double glazing, central heating and new roof to the outbuilding. It retains the original features and thus is full of character and charm.
The chateau is furnished and has recently been decorated in a more contemporary style with numerous original paintings and artefacts enhancing the ambiance. Most rooms have large windows or doors, often on two walls making the large rooms bright. Wide entrance doors open to a spacious hall with original tiling and an ornate broad wooden staircase.
To one side is a library/ games room with extensive oak bookcases and inlaid oak parquet flooring. On the other side is the main lounge with large open fireplace and a built in bar. The kitchen is accessed from the lounge and is set out in a traditional farmhouse style with room for a small table. To the rear there is a good sized formal dining room and a wide corridor used as a music area.
There is potential to develop a further room which is currently used as a utility area and dogs lounge.
Upstairs the landing is spacious and the 4 individually styled bedrooms, 3 of which are ensuite and a further bathroom and a room currently used as a dressing room but could easily be a further bedroom.
Other buildings
There is a large renovated outbuilding near the entrance which has a large garage/ workshop, a self contained 50m2 gîte with open plan kitchen/ dining room and lounge area, a comfortable bedroom with an ensuite shower room with toilet. A door leads to a further covered area which can also be accessed from the gardens. Here there is seating and surfaces with a plancha which can be used for small soirées . A stair in the centre takes you up to a large area approx. 100m2 which has had all the services installed . There is a large central kitchen / dining area and lounge and on each side there is a bedroom with ensuite shower room.
Garden and grounds
The grounds extend to one and a half hectares which is fully enclosed and there are wide ranging views across farmland to the Pyrenees. Automatic gates open to a mainly lawned front garden. The gardens to the side and rear are mostly lawn with accents in different areas - there is a pond stocked with fish; a large 12x6m chlorine swimming pool with paved terrace; a covered summer kitchen with BBQ; a pergola used for dining and a separate field suitable for animals or growing vegetables.
The chateau is at the edge of a quiet village.
更多
The chateau is furnished and has recently been decorated in a more contemporary style with numerous original paintings and artefacts enhancing the ambiance. Most rooms have large windows or doors, often on two walls making the large rooms bright. Wide entrance doors open to a spacious hall with original tiling and an ornate broad wooden staircase.
To one side is a library/ games room with extensive oak bookcases and inlaid oak parquet flooring. On the other side is the main lounge with large open fireplace and a built in bar. The kitchen is accessed from the lounge and is set out in a traditional farmhouse style with room for a small table. To the rear there is a good sized formal dining room and a wide corridor used as a music area.
There is potential to develop a further room which is currently used as a utility area and dogs lounge.
Upstairs the landing is spacious and the 4 individually styled bedrooms, 3 of which are ensuite and a further bathroom and a room currently used as a dressing room but could easily be a further bedroom.
Other buildings
There is a large renovated outbuilding near the entrance which has a large garage/ workshop, a self contained 50m2 gîte with open plan kitchen/ dining room and lounge area, a comfortable bedroom with an ensuite shower room with toilet. A door leads to a further covered area which can also be accessed from the gardens. Here there is seating and surfaces with a plancha which can be used for small soirées . A stair in the centre takes you up to a large area approx. 100m2 which has had all the services installed . There is a large central kitchen / dining area and lounge and on each side there is a bedroom with ensuite shower room.
Garden and grounds
The grounds extend to one and a half hectares which is fully enclosed and there are wide ranging views across farmland to the Pyrenees. Automatic gates open to a mainly lawned front garden. The gardens to the side and rear are mostly lawn with accents in different areas - there is a pond stocked with fish; a large 12x6m chlorine swimming pool with paved terrace; a covered summer kitchen with BBQ; a pergola used for dining and a separate field suitable for animals or growing vegetables.
The chateau is at the edge of a quiet village.
位於法國的“For sale Stunning country chateau 1.5 hectares - Toulouse 1hr 15 mins”是一處5,382ft²法國出售其他住宅,USD 1,720,965。這個高端的法國其他住宅共包括5間臥室和4間浴室。你也可以尋找更多法國的豪宅、或是搜索法國的出售豪宅。




















