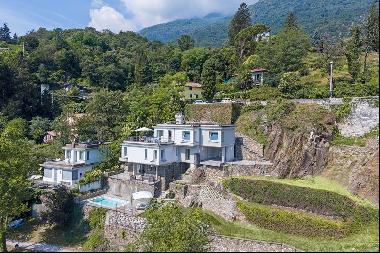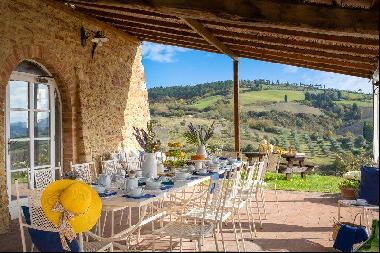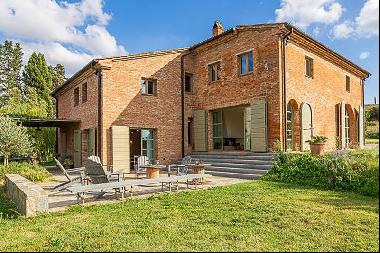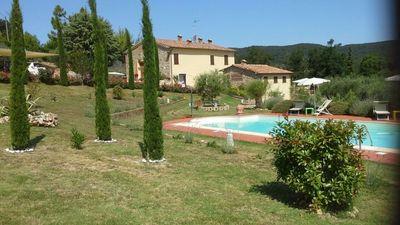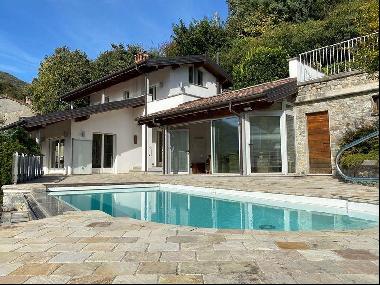出售, PRICE UPON REQUEST
意大利
樓盤類型 : 單獨家庭住宅
樓盤設計 : N/A
建築面積 : 6,350 ft² / 590 m²
佔地面積 : N/A
睡房 : 6
浴室 : 4
浴室(企缸) : 3
MLS#: 1283
樓盤簡介
Völlan is a municipality situated at about 700 meters above sea level with about 1100 inhabitants, above the market town of Lana in the immediate vicinity of Merano. Völlan, with its alpine-Mediterranean climate, has the advantages of a tranquil, rural setting and is an ideal starting point for hikes and many other activities in South Tyrol. The market town of Lana, the largest and oldest apple-growing community in South Tyrol, offers high-quality living standards and a wide range of leisure and cultural activities that are appreciated both by its inhabitants as well as by the tourists. In Lana, we have a golf course and ski possibilities within 25 minutes car drive. This property is a spacious villa with eleven rooms, four bathrooms, and three partial bathrooms. The villa is divided as follows:
Wellness area with indoor swimming pool, Finnish sauna, Turkish sauna, and outdoor access. Basement: vaulted cellar for wine production, wine rarity cellar, two cellar rooms for tasting and distillery, bacon cellar with smokehouse, bread oven, billiard room; eight car parking spaces in the garage. Ground floor: entrance, kitchen, large living room, three rooms, toilet, large covered terrace; janitor apartment with separate entrance: room, kitchenette, and bathroom; yard with parking, outdoor swimming pool, garden with pond area and games, covered space for garden tools, laundry hanging. First floor: five rooms, two bathrooms, three balconies. Second floor: large tower room, under-roof rooms. Urbanistic data: above ground gross living area 590 sqm and below ground gross area 1055 sqm. There is an elevator for the basement, first floor, and second floor. The villa has an alarm system, audio system, and central vacuum cleaning system. There are solar panels on the roof. The total size of the plot is 3.164 sqm. The exterior is designed with great care, spacious driveway and entrance area.
更多
Wellness area with indoor swimming pool, Finnish sauna, Turkish sauna, and outdoor access. Basement: vaulted cellar for wine production, wine rarity cellar, two cellar rooms for tasting and distillery, bacon cellar with smokehouse, bread oven, billiard room; eight car parking spaces in the garage. Ground floor: entrance, kitchen, large living room, three rooms, toilet, large covered terrace; janitor apartment with separate entrance: room, kitchenette, and bathroom; yard with parking, outdoor swimming pool, garden with pond area and games, covered space for garden tools, laundry hanging. First floor: five rooms, two bathrooms, three balconies. Second floor: large tower room, under-roof rooms. Urbanistic data: above ground gross living area 590 sqm and below ground gross area 1055 sqm. There is an elevator for the basement, first floor, and second floor. The villa has an alarm system, audio system, and central vacuum cleaning system. There are solar panels on the roof. The total size of the plot is 3.164 sqm. The exterior is designed with great care, spacious driveway and entrance area.
位於意大利的“STATELY VILLA WITH PANORAMIC VIEW IN THE BURGRAVIATO”是一處6,350ft²意大利出售單獨家庭住宅,PRICE UPON REQUEST。這個高端的意大利單獨家庭住宅共包括6間臥室和4間浴室。你也可以尋找更多意大利的豪宅、或是搜索意大利的出售豪宅。
















