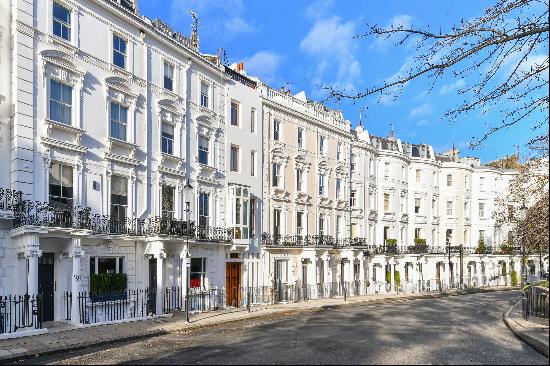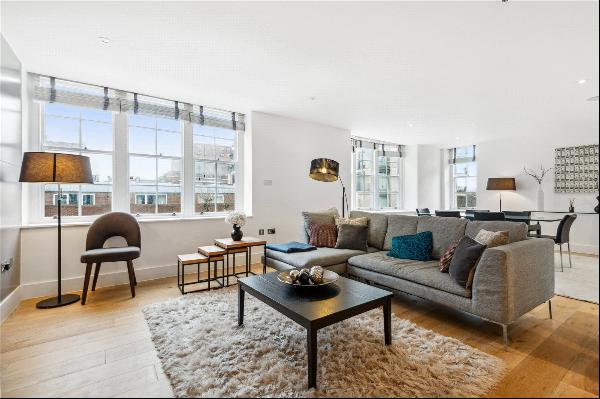出售, Fixed Price: GBP 305,000
Tower House, Keith Hall, Inverurie, Aberdeenshire, AB51 0LD, 英國
樓盤類型 : 單獨家庭住宅
樓盤設計 : N/A
建築面積 : 3,078 ft² / 286 m²
佔地面積 : N/A
睡房 : 4
浴室 : 0
浴室(企缸) : 0
MLS#: N/A
樓盤簡介
Location
Inverurie is an expanding and prosperous town situated in the valley of the River Don. Founded by David of Huntingdon, Earl of Garioch and great-great-grandfather of Robert the Bruce, the town is locally known as the Heart of the Garioch. There is an abundance of sites to visit in and around Inverurie for the history enthusiast such as the ruins of the medieval Kinkell Church, which can be found to the south of the town, a number of Bronze Age and Pictish stone monuments and many historic castles, all testament to the rich heritage of the community which is still thriving today. Excellent road and rail links provide access to the north and south including Aberdeen, Dyce, Huntly and Elgin. Inverurie itself is a bustling market town centre with a good selection of speciality shops mixed with high street favourites, health centre, cottage hospital, library, community centre and recreational facilities which include the local swimming pool, sports centre, bowling, hill walking and golf course.
Description
This Grade A Listed building, formerly home to The Earls of Kintore and the Latin poet Arthur Johnson, is a magnificent example of Renaissance architecture set within 26 acres of beautiful garden grounds, landscaped by Capability Brown in the 18th century. Originally built c.1665, in 1984 Keith Hall was sympathetically converted to form eight flats and six houses.
Impressive and grand in stature, Tower House is entered via an atmospheric courtyard. Period features are in abundance with high ceilings, extensive wood panelling, fireplaces, plasterwork, window shutters, wall sconces, panel doors, deep skirting boards and window sills, shelved alcoves, a granite exposed wall and neutral décor.
A welcoming entrance vestibule has a wood panelled door with adjacent window panels to either side, with tiled flooring and twin display alcoves to either side of the door.
Off the reception hall there is a large tiled boot room with coat hooks, shelving and clothes rails. Adjacent is a cloakroom with white WC and wash hand basin. Informal relaxation space is within the family room. This room overlooks the courtyard and a feature is the exposed granite above the window. At split level is a step into a curved corridor and this area leads into an open wine cellar, wood store, and mid height shelving. The curved stone staircase ascends to the first floor and the staircase certainly enhances the historic ambience. The split level landing is partially carpeted. A dining kitchen also overlooks the courtyard and has a comprehensive range of base, drawer and wall cabinets. Along with an integrated refrigerator and freezer, there is a four ring Beko electric hob with extractor fan above, plus an integrated Bosch washer/drier and Bosch oven and microwave above.
The striking drawing/dining room is a particularly elegant room. Features include extensive wall panelling, an ornate plasterwork ceiling, cornicing, wall sconce lighting, large central window with shutters and window seat. A fitted bookcase complements the superb stone fireplace and hearth housing a wood burning stove.
The next curved staircase is carpeted with a deep silled window looking into the kitchen. A split level staircase with further curved staircase leads to the principal bedroom suite. This is a room with a view with a dual aspect outlook across the grounds, firstly across the central courtyard. A secondary window overlooks the roof and hills and trees beyond. There is a central fireplace with wooden mantel, granite hearth and inset. There is ample wardrobe space and a particularly spacious en suite bathroom. There is a sauna, chrome mounted radiator, white vanity unit with twin wash hand basins and panelled mirror, lighting, white WC, double shower enclosure with tiled inset and glass wall and mains shower. Curved freestanding bath with shower attachment.
Returning to the split level staircase, there is a further carpeted staircase overlooking the courtyard. The staircase divides into two – the upper staircase leads to a small landing with bookcase and balustrade. A door leads off into a further room along a corridor with laminate flooring and neutral décor. An inset alcove has an ornate wooden cupboard with deep shelving.
Bedroom two/study has hardwood finish flooring and two windows – one with views towards Bennachie and the communal garden grounds.
Bedroom three also has a window looking out onto the courtyard.
There is loft access from the corridor which features wall sconces.
Bedroom 4 is a double room of neutral decoration and deep skirting. It has an electric heater and a window looking into the centre of the building. A small single wardrobe has shelving and hanging space.
The family bathroom has tiled flooring, white three piece suite with wall chrome mounted radiator, wash hand basin with mirrored bathroom cabinet above, WC and bath with electric shower above. It is partially tiled around the shower.
Directions
From Aberdeen travel north on the A96 following the signs for Inverurie. After crossing the river turn right at the small roundabout and take the next road on the right on B993, Keith Hall Road (towards Whiterashes). Continue along this road for approximately 600 yards, past the cemetery and over the stone bridge, turn left at the white lodge house into the driveway leading to Keith Hall.
更多
Inverurie is an expanding and prosperous town situated in the valley of the River Don. Founded by David of Huntingdon, Earl of Garioch and great-great-grandfather of Robert the Bruce, the town is locally known as the Heart of the Garioch. There is an abundance of sites to visit in and around Inverurie for the history enthusiast such as the ruins of the medieval Kinkell Church, which can be found to the south of the town, a number of Bronze Age and Pictish stone monuments and many historic castles, all testament to the rich heritage of the community which is still thriving today. Excellent road and rail links provide access to the north and south including Aberdeen, Dyce, Huntly and Elgin. Inverurie itself is a bustling market town centre with a good selection of speciality shops mixed with high street favourites, health centre, cottage hospital, library, community centre and recreational facilities which include the local swimming pool, sports centre, bowling, hill walking and golf course.
Description
This Grade A Listed building, formerly home to The Earls of Kintore and the Latin poet Arthur Johnson, is a magnificent example of Renaissance architecture set within 26 acres of beautiful garden grounds, landscaped by Capability Brown in the 18th century. Originally built c.1665, in 1984 Keith Hall was sympathetically converted to form eight flats and six houses.
Impressive and grand in stature, Tower House is entered via an atmospheric courtyard. Period features are in abundance with high ceilings, extensive wood panelling, fireplaces, plasterwork, window shutters, wall sconces, panel doors, deep skirting boards and window sills, shelved alcoves, a granite exposed wall and neutral décor.
A welcoming entrance vestibule has a wood panelled door with adjacent window panels to either side, with tiled flooring and twin display alcoves to either side of the door.
Off the reception hall there is a large tiled boot room with coat hooks, shelving and clothes rails. Adjacent is a cloakroom with white WC and wash hand basin. Informal relaxation space is within the family room. This room overlooks the courtyard and a feature is the exposed granite above the window. At split level is a step into a curved corridor and this area leads into an open wine cellar, wood store, and mid height shelving. The curved stone staircase ascends to the first floor and the staircase certainly enhances the historic ambience. The split level landing is partially carpeted. A dining kitchen also overlooks the courtyard and has a comprehensive range of base, drawer and wall cabinets. Along with an integrated refrigerator and freezer, there is a four ring Beko electric hob with extractor fan above, plus an integrated Bosch washer/drier and Bosch oven and microwave above.
The striking drawing/dining room is a particularly elegant room. Features include extensive wall panelling, an ornate plasterwork ceiling, cornicing, wall sconce lighting, large central window with shutters and window seat. A fitted bookcase complements the superb stone fireplace and hearth housing a wood burning stove.
The next curved staircase is carpeted with a deep silled window looking into the kitchen. A split level staircase with further curved staircase leads to the principal bedroom suite. This is a room with a view with a dual aspect outlook across the grounds, firstly across the central courtyard. A secondary window overlooks the roof and hills and trees beyond. There is a central fireplace with wooden mantel, granite hearth and inset. There is ample wardrobe space and a particularly spacious en suite bathroom. There is a sauna, chrome mounted radiator, white vanity unit with twin wash hand basins and panelled mirror, lighting, white WC, double shower enclosure with tiled inset and glass wall and mains shower. Curved freestanding bath with shower attachment.
Returning to the split level staircase, there is a further carpeted staircase overlooking the courtyard. The staircase divides into two – the upper staircase leads to a small landing with bookcase and balustrade. A door leads off into a further room along a corridor with laminate flooring and neutral décor. An inset alcove has an ornate wooden cupboard with deep shelving.
Bedroom two/study has hardwood finish flooring and two windows – one with views towards Bennachie and the communal garden grounds.
Bedroom three also has a window looking out onto the courtyard.
There is loft access from the corridor which features wall sconces.
Bedroom 4 is a double room of neutral decoration and deep skirting. It has an electric heater and a window looking into the centre of the building. A small single wardrobe has shelving and hanging space.
The family bathroom has tiled flooring, white three piece suite with wall chrome mounted radiator, wash hand basin with mirrored bathroom cabinet above, WC and bath with electric shower above. It is partially tiled around the shower.
Directions
From Aberdeen travel north on the A96 following the signs for Inverurie. After crossing the river turn right at the small roundabout and take the next road on the right on B993, Keith Hall Road (towards Whiterashes). Continue along this road for approximately 600 yards, past the cemetery and over the stone bridge, turn left at the white lodge house into the driveway leading to Keith Hall.
位於英國的“Tower House, Keith Hall, Inverurie, Aberdeenshire, AB51 0LD”是一處3,078ft²英國出售單獨家庭住宅,Fixed Price: GBP 305,000。這個高端的英國單獨家庭住宅共包括4間臥室和0間浴室。你也可以尋找更多英國的豪宅、或是搜索英國的出售豪宅。


















