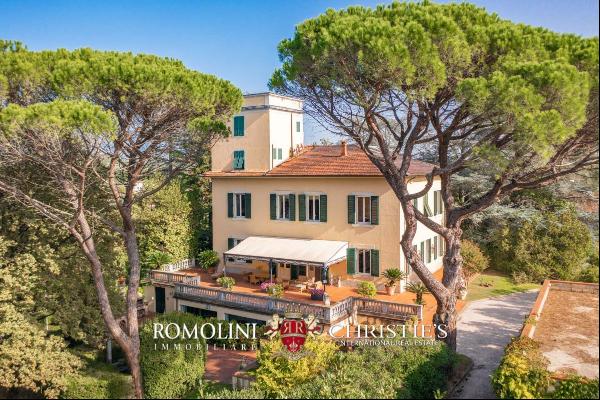Elegant estate with private park and lake (只供參考)
出售, EUR 3,700,000
(只供參考)
Via delle Tese, 盧卡, 托斯卡納, 意大利
睡房 : 5
浴室 : 5
浴室(企缸) : 0
MLS#: 542501003382
樓盤簡介
Located on the hills around Lucca, there is an elegant fourteenth-century country villa recently restored to its former glory while maintaining a classic and elegant style and typical Tuscan elements such as original terracotta floors and exposed beams.
The estate is located on a private lake and boasts extensive landscaped gardens. It is also equipped with a mini golf course, private tennis court, gym, sauna and a large swimming pool with a pool house equipped with a changing room and a bathroom with shower.
The villa, of about 700 square meters, is spread over four floors with a lift and is characterized by large spaces with large windows that give brightness to the rooms and a splendid view of the panorama.
The beautiful entrance leads to a large living room with fireplace and French doors opening onto the terrace, an elegant dining room, library, several lounges, guest bathroom and a fully equipped kitchen.
Five spacious double bedrooms, each with private bathroom, embellish the first floor which can be accessed either via an imposing internal stone staircase or a lift.
The second floor is an attic floor characterized by ancient exposed wooden beams where it is possible to obtain two further double bedrooms with their bathroom.
The property also features an outdoor dining area with a custom designed glass and wrought iron gazebo covering an octagonal table that mirrors the gazebo's design. Next door is a delightful "outdoor living room" with an elegant wrought iron sofa and armchairs.
The estate is surrounded by about 6 hectares of land, partly with lawn and traditional Italian garden and partly with woods.
更多
The estate is located on a private lake and boasts extensive landscaped gardens. It is also equipped with a mini golf course, private tennis court, gym, sauna and a large swimming pool with a pool house equipped with a changing room and a bathroom with shower.
The villa, of about 700 square meters, is spread over four floors with a lift and is characterized by large spaces with large windows that give brightness to the rooms and a splendid view of the panorama.
The beautiful entrance leads to a large living room with fireplace and French doors opening onto the terrace, an elegant dining room, library, several lounges, guest bathroom and a fully equipped kitchen.
Five spacious double bedrooms, each with private bathroom, embellish the first floor which can be accessed either via an imposing internal stone staircase or a lift.
The second floor is an attic floor characterized by ancient exposed wooden beams where it is possible to obtain two further double bedrooms with their bathroom.
The property also features an outdoor dining area with a custom designed glass and wrought iron gazebo covering an octagonal table that mirrors the gazebo's design. Next door is a delightful "outdoor living room" with an elegant wrought iron sofa and armchairs.
The estate is surrounded by about 6 hectares of land, partly with lawn and traditional Italian garden and partly with woods.
生活時尚
* 鄉村生活
* 考古探索
* 湖畔生活
* 個人空間






