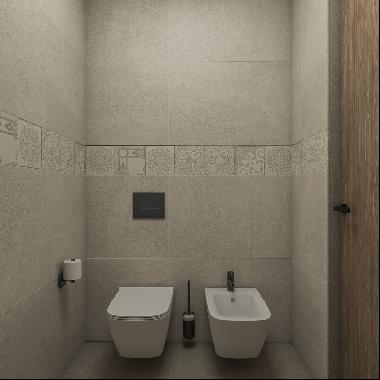Utjeha, 黑山
睡房 : 6
浴室 : 6
浴室(企缸) : 2
MLS#: N/A
樓盤簡介
Villa area: 524m2
Land area: 1.269m2
Bedrooms: 6
Bathrooms: 6 + 2 toilets
Floors: 2
Pool 7m x 14m, with pool house
Gym
Garage for 2 cars
Water tank of 180m3
Exclusive villa in Utjeha, on the first line to the sea, measuring the total area of 524m2, on a plot of 1,269m2, with a swimming pool measuring 7m x 14m, a pool house and barbecue in the yard.
The villa consists of two three-bedroom, independently functional floors. In addition to three bedrooms, both floors have three bathrooms, a toilet, large living room with dining area and kitchen and also each come with a large terrace with open sea views.
The villa has a large basement, 2 pantries, a wine cellar, garage for 2 cars (4.5m x 9m) and a large parking space. In addition to the fireplace on both floors, central heating is installed in all rooms, and underfloor heating is in all bathrooms.
The villa is equipped with the highest quality sanitary equipment (Villeroy & Boch), top-quality Italian ceramics, mahogany doors and windows and the kitchens are fully fitted.
There are ADSL internet connection, satellite TV, intercom, alarm system, electric remotely controlled garage door and prepared solar panels installations.
The yard, besides barbecue, features a swimming pool with a pool house equipped with shower and outdoor toilet, as well as carefully maintained decorative vegetation and trees of various fruits - palms, lemons, olives and oranges.
The arranged cascaded stone beach and the boat berth are below the house.
The villa is located at a distance of 11km from Bar, 45km from Budva, 50km from Podgorica airport and 60km from Tivat airport.
更多
Land area: 1.269m2
Bedrooms: 6
Bathrooms: 6 + 2 toilets
Floors: 2
Pool 7m x 14m, with pool house
Gym
Garage for 2 cars
Water tank of 180m3
Exclusive villa in Utjeha, on the first line to the sea, measuring the total area of 524m2, on a plot of 1,269m2, with a swimming pool measuring 7m x 14m, a pool house and barbecue in the yard.
The villa consists of two three-bedroom, independently functional floors. In addition to three bedrooms, both floors have three bathrooms, a toilet, large living room with dining area and kitchen and also each come with a large terrace with open sea views.
The villa has a large basement, 2 pantries, a wine cellar, garage for 2 cars (4.5m x 9m) and a large parking space. In addition to the fireplace on both floors, central heating is installed in all rooms, and underfloor heating is in all bathrooms.
The villa is equipped with the highest quality sanitary equipment (Villeroy & Boch), top-quality Italian ceramics, mahogany doors and windows and the kitchens are fully fitted.
There are ADSL internet connection, satellite TV, intercom, alarm system, electric remotely controlled garage door and prepared solar panels installations.
The yard, besides barbecue, features a swimming pool with a pool house equipped with shower and outdoor toilet, as well as carefully maintained decorative vegetation and trees of various fruits - palms, lemons, olives and oranges.
The arranged cascaded stone beach and the boat berth are below the house.
The villa is located at a distance of 11km from Bar, 45km from Budva, 50km from Podgorica airport and 60km from Tivat airport.
生活時尚
* 海洋/海灘
* 戶外活動
* 個人空間
* 郊外旅遊
* 水鄉遊玩



















