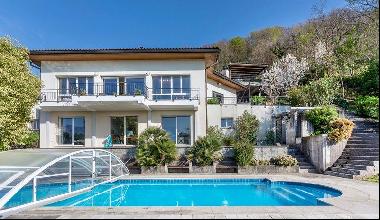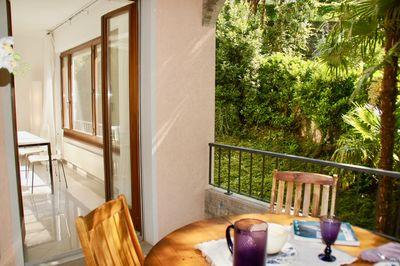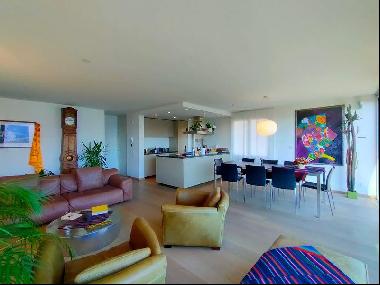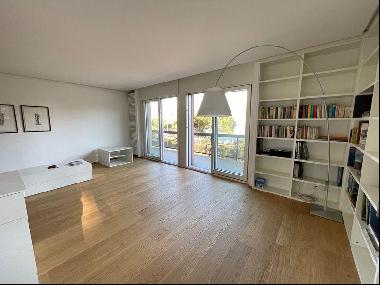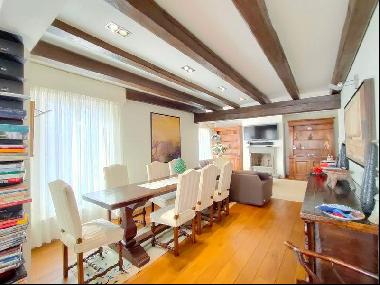出售, Price Upon Request
瑞士
睡房 : 8
浴室 : 7
浴室(企缸) : 0
MLS#: #2936859
樓盤簡介
The historic Engadine farmhouse was completely renovated in 2012/2013 by architect Hans-Jörg Ruch and adapted to today's sophisticated needs. In the process, components from the 15th/17th and 18th centuries were taken over. The Sulèr (entrance room) and Palantschin (attic) areas date from the 17th century. The house probably acquired its present volume in the 18th century, when the hay barn was added and the roof was built in a uniform form over the entire volume. Inside the house, the medieval parts as well as the 17th and 18th century components were carefully cleaned or restored. In some rooms, Engadine moonwood from Swiss stone pines and larches was used. The various solid wooden floors are also made of Engadine larch moonwood. Of the 14 living rooms, 3 are original panelled stüvas and 8 are bedrooms with 7 bathrooms. A cottage garden with small sitting area is located on the side of the house.
更多
位於瑞士的“Historic Engadin house”是一處8,062ft²瑞士出售單獨家庭住宅,Price Upon Request。這個高端的瑞士單獨家庭住宅共包括8間臥室和7間浴室。你也可以尋找更多瑞士的豪宅、或是搜索瑞士的出售豪宅。


