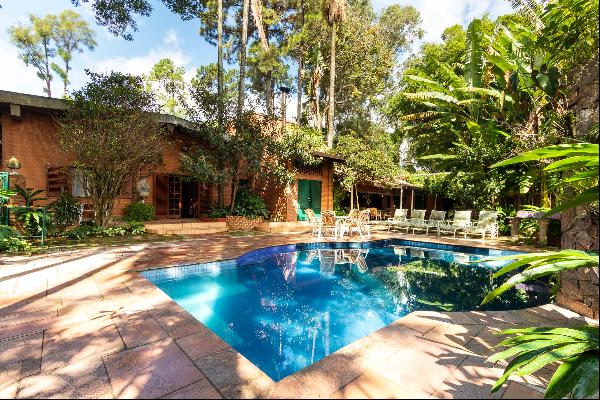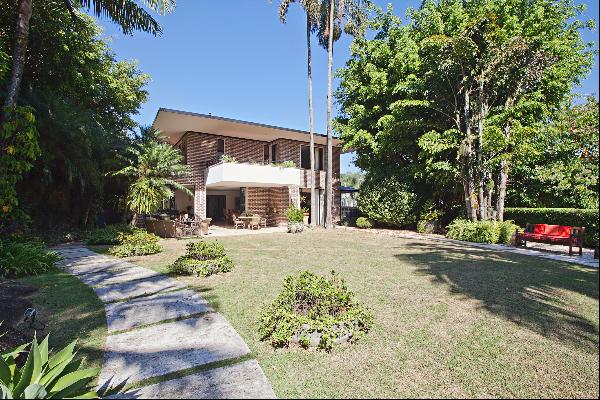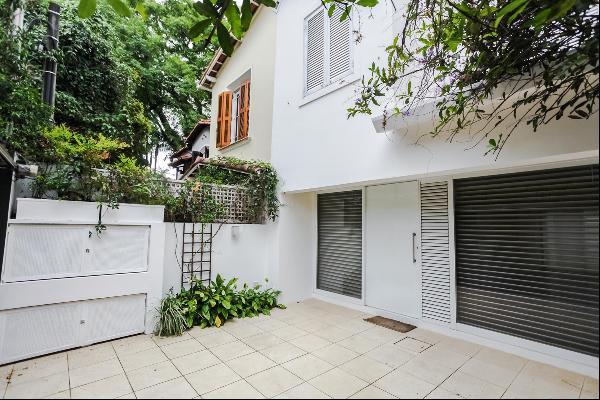出售, BRL 28,000,000
聖保羅, 巴西
樓盤類型 : 單獨家庭住宅
樓盤設計 : 現代
建築面積 : N/A
佔地面積 : N/A
睡房 : 4
浴室 : 0
浴室(企缸) : 0
MLS#: 60956
樓盤簡介
House awarded with architectural design by Marcio Kogan. At its entrance, there is an access ramp that glimpses hollow concrete elements, creating light effects in a reference to the Modernist movement. Large garden with landscaping by Renata Tilli. Very inviting social area with the living integrated into the kitchen through a three and a half meter high sliding door, favoring natural lighting through the hollow elements. Integrated connection from the living to an external deck linked by a walkway to the upper garden. The environments are facing the external area. It has an inverted distribution, in which the intimate part is on the first floor, completely integrated with the extensive garden and leisure area with swimming pool, gym and a space for a studio. Concrete, wood and other imported materials were used as refined finishes. The property stands out for its imposing architecture.
更多
位於巴西,聖保羅的“House with exclusive architectural design”是一處聖保羅出售單獨家庭住宅,BRL 28,000,000。這個高端的聖保羅單獨家庭住宅共包括4間臥室和0間浴室。你也可以尋找更多聖保羅的豪宅、或是搜索聖保羅的出售豪宅。



















