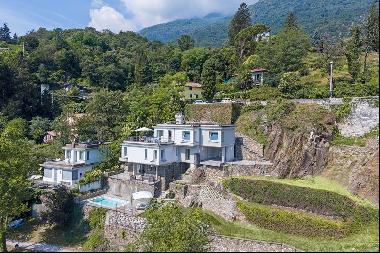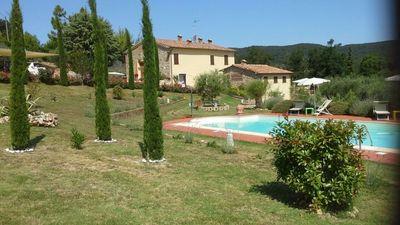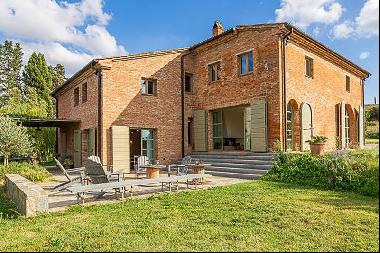Tuscany - PERIOD VILLA WITH PARK FOR SALE IN SANSEPOLCRO (只供參考)
出售, USD 1,044,444
(只供參考)
意大利
樓盤類型 : 其他住宅
樓盤設計 : N/A
建築面積 : 4,736 ft² / 440 m²
佔地面積 : N/A
睡房 : 6
浴室 : 3
浴室(企缸) : 0
MLS#: 2014
樓盤簡介
Located on the lowers hills of Apennines, just outside the historic center of Sansepolcro, this 17th-century manorial villa offers a total of 3 bedrooms (up to 6) and 3 bathrooms. The building, entirely restored, boasts good finishes and kept its original layout. Outside, a 5,000-sqm garden allows relaxing in the pleasant Tuscan climate and houses a convenient garage.
Services are all available in the vicinity (600 m, easily reached on foot) where one can find supermarket, post office, banks and bars. Other cities of Tuscany and Umbria are nonetheless easily reached (Anghiari, Cortona, Gubbio, Perugia, Assisi, Montepulciano, Siena, Todi, Firenze, Orvieto).
The closest airport is in Perugia (63km; 45) but one can also quickly reach the terminals in Florence, Bologna, Pisa and Rome, better suited for intercontinental flights.
DESCRIPTION OF THE BUILDING
The manorial villa (425 sqm 4,573 sqft, 3 bedrooms and 3 bathrooms) is laid over three floors organized as follows:
- Basement: historic cellar with vaulted ceiling;
- Ground floor: entrance hall, studio, sitting room, pool room (potentially a bedroom), music room (potentially a bedroom), bathroom, laundry room and technical room;
- First floor: living hall with original fireplace, kitchen with dining area, office (potentially a bedroom), two double bedrooms and bathroom;
- Second floor: sitting room, bedroom with en-suite bathroom and partially habitable lofts;
- Turret: panoramic studio (potentially a bedroom).
A convenient garage (15 sqm 161 sqft) completes the property.
STATE AND FINISHES
The villa dates back to the 17th century and is a classical example of manorial architecture. The building boasts a symmetrical faade with windows framed in pietra serena slabs. The door is located right at the center of the faade and is topped by a nice balcony accessed from the living hall. A squared block carved with the coat of arms of the Sovereign Military Hospitalier order of Saint John (also known as the Knights of Malta). Even inside, wherever possible, the original 17th-century layout was preserved with its finishes (terracotta floors, wooden beams, wooden fixtures). The most fascinating details is however the original stone fireplace, made out of a single stone block.
The villa has been structurally reinforced in the 1970s while a few years later, in the 1990s, the owners undertook a complete renovation of hydraulic and thermal systems.
EXTERIORS
The dwelling sits in its own 5,000-sqm private garden, crossed by graveled paths leading both to the villa and the garage. The green areas are fitted with an irrigation system (fed by a private well).
All around, the property boasts roughly 3.0 hectares of agricultural land (shared with other owners).
更多
Services are all available in the vicinity (600 m, easily reached on foot) where one can find supermarket, post office, banks and bars. Other cities of Tuscany and Umbria are nonetheless easily reached (Anghiari, Cortona, Gubbio, Perugia, Assisi, Montepulciano, Siena, Todi, Firenze, Orvieto).
The closest airport is in Perugia (63km; 45) but one can also quickly reach the terminals in Florence, Bologna, Pisa and Rome, better suited for intercontinental flights.
DESCRIPTION OF THE BUILDING
The manorial villa (425 sqm 4,573 sqft, 3 bedrooms and 3 bathrooms) is laid over three floors organized as follows:
- Basement: historic cellar with vaulted ceiling;
- Ground floor: entrance hall, studio, sitting room, pool room (potentially a bedroom), music room (potentially a bedroom), bathroom, laundry room and technical room;
- First floor: living hall with original fireplace, kitchen with dining area, office (potentially a bedroom), two double bedrooms and bathroom;
- Second floor: sitting room, bedroom with en-suite bathroom and partially habitable lofts;
- Turret: panoramic studio (potentially a bedroom).
A convenient garage (15 sqm 161 sqft) completes the property.
STATE AND FINISHES
The villa dates back to the 17th century and is a classical example of manorial architecture. The building boasts a symmetrical faade with windows framed in pietra serena slabs. The door is located right at the center of the faade and is topped by a nice balcony accessed from the living hall. A squared block carved with the coat of arms of the Sovereign Military Hospitalier order of Saint John (also known as the Knights of Malta). Even inside, wherever possible, the original 17th-century layout was preserved with its finishes (terracotta floors, wooden beams, wooden fixtures). The most fascinating details is however the original stone fireplace, made out of a single stone block.
The villa has been structurally reinforced in the 1970s while a few years later, in the 1990s, the owners undertook a complete renovation of hydraulic and thermal systems.
EXTERIORS
The dwelling sits in its own 5,000-sqm private garden, crossed by graveled paths leading both to the villa and the garage. The green areas are fitted with an irrigation system (fed by a private well).
All around, the property boasts roughly 3.0 hectares of agricultural land (shared with other owners).
位於意大利的“Tuscany - PERIOD VILLA WITH PARK FOR SALE IN SANSEPOLCRO”是一處4,736ft²意大利出售其他住宅,USD 1,044,444。這個高端的意大利其他住宅共包括6間臥室和3間浴室。你也可以尋找更多意大利的豪宅、或是搜索意大利的出售豪宅。






