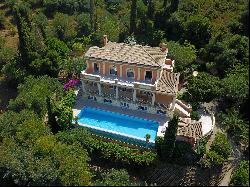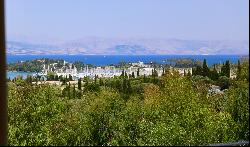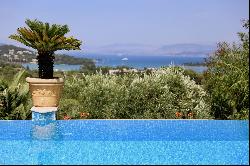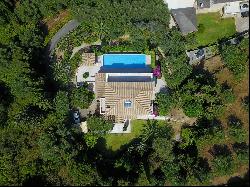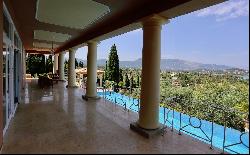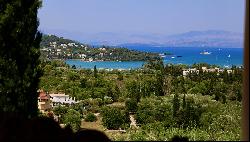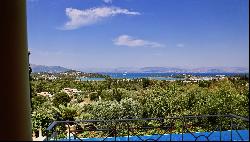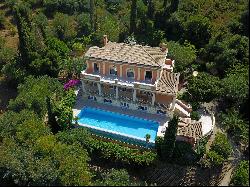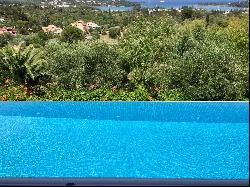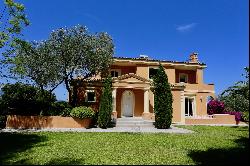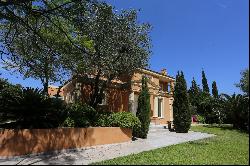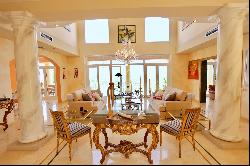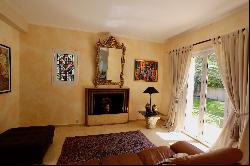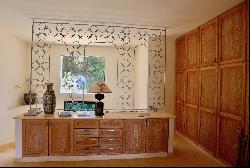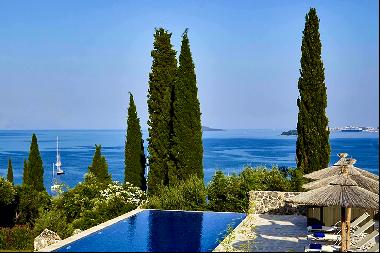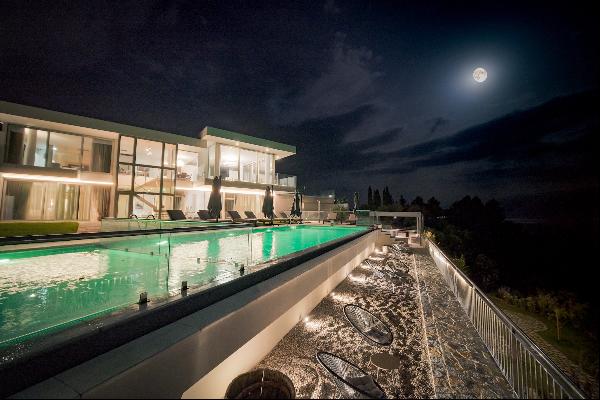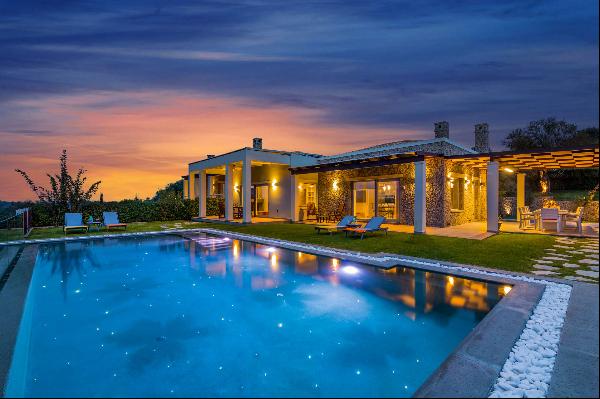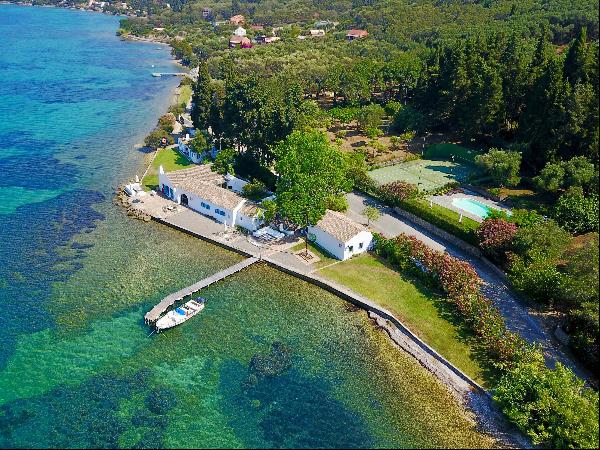出售, EUR 3,200,000
Kontokali Grace, 克基拉島, 伊奧尼亞群島, 希臘
睡房 : 4
浴室 : 5
浴室(企缸) : 0
MLS#: Grace
樓盤簡介
This newly-built, neo-classical style villa benefits from its prime position in the village of Kontokali, just 8 km. north of Corfu town. The property has been finished to the highest standards by its French architect/owner, and offers a once-in-a-lifetime opportunity to acquire an elegant island villa, built in perfect harmony with its surroundings.
Consisting of 630 sq.m. of living area, the estate is entered via a large covered porch, supported by graceful Greek columns. Paying homage to the classical architecture of ancient times, the property has been sensitively designed and built with refined materials such as Greek marble.
The villa is laid out over three levels, with the centrepiece surely being the impressively spacious living area of 250 sq.m., crowned with a chic mezzanine level and fringed with bay windows, allowing residents to take full advantage of the property’s amazing views across the Corfiot countryside and the Ionian Sea beyond.
Upstairs are two master bedrooms measuring a comfortable 20 sq.m. each, both with en-suite bathrooms and opening out onto large, 50 sq.m. solarium terraces with breathtaking views of the sea and mainland mountains.
The villa also boasts a state-of-the-art fitness room, guest WC and stylish dressing room. In addition, this gracious estate includes an independent guest apartment of 85 sq.m., containing two bedrooms,a bathroom, a separate WC anda fitted kitchen/ dining room. An additional 6,400 sq.m. of landscaped gardens filled with mature olive and fruit trees also reveals a stunning infinity pool with a gazebo and patio area, perfect for summertime barbecues and entertaining.
Oenophiles take note – this impressive villa boasts an exclusive underground cave (25 sq.m.), ideal to be used as a wine cellar!
更多
Consisting of 630 sq.m. of living area, the estate is entered via a large covered porch, supported by graceful Greek columns. Paying homage to the classical architecture of ancient times, the property has been sensitively designed and built with refined materials such as Greek marble.
The villa is laid out over three levels, with the centrepiece surely being the impressively spacious living area of 250 sq.m., crowned with a chic mezzanine level and fringed with bay windows, allowing residents to take full advantage of the property’s amazing views across the Corfiot countryside and the Ionian Sea beyond.
Upstairs are two master bedrooms measuring a comfortable 20 sq.m. each, both with en-suite bathrooms and opening out onto large, 50 sq.m. solarium terraces with breathtaking views of the sea and mainland mountains.
The villa also boasts a state-of-the-art fitness room, guest WC and stylish dressing room. In addition, this gracious estate includes an independent guest apartment of 85 sq.m., containing two bedrooms,a bathroom, a separate WC anda fitted kitchen/ dining room. An additional 6,400 sq.m. of landscaped gardens filled with mature olive and fruit trees also reveals a stunning infinity pool with a gazebo and patio area, perfect for summertime barbecues and entertaining.
Oenophiles take note – this impressive villa boasts an exclusive underground cave (25 sq.m.), ideal to be used as a wine cellar!
生活時尚
* 休閒渡假

