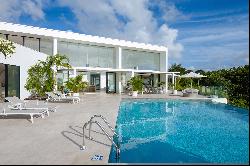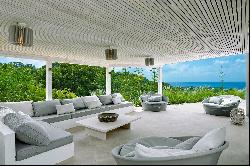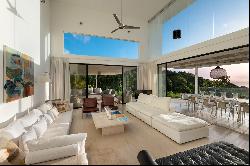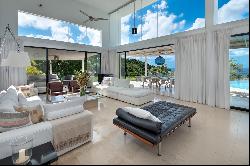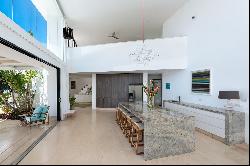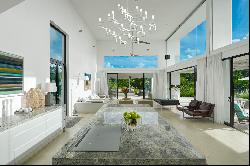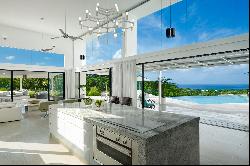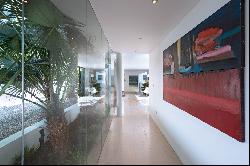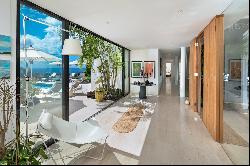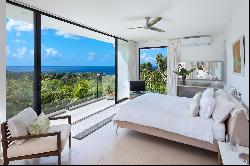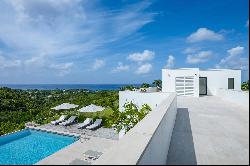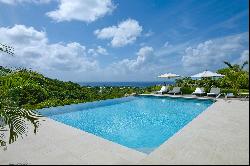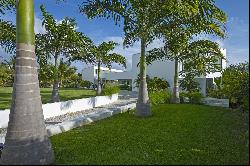聖詹姆斯, 巴巴多斯
睡房 : 4
浴室 : 3
浴室(企缸) : 1
MLS#: N/A
樓盤簡介
Sitting on a ridge above the west coast of Barbados with dramatic views out to the ocean, Atelier House is a stunning Caribbean retreat. The design was conceptualised in close collaboration with the interior architect/owner, who has completed projects for discerning homeowners in London, France, Italy and Kenya.
The dramatic double-height living space maximizes the stunning views which extend beyond the outdoor terraces and pool across a mahogany tree-filled gully to the Caribbean Sea. In addition to the ground-level terraces and 32 x 27 ft. pool there is a large roof terrace and mezzanine-level study offering stunning views of the West Coast. The villa is surrounded by a half-acre of gardens featuring indigenous palms, lilies, bougainvillea and many flowering shrubs.
Atelier House has 4 spacious bedrooms. The upstairs master suite has a glazed balcony with views over the sea and a covered outdoor terrace for relaxing; the en-suite bathroom features separate bath and shower facilities. The 3 guest bedrooms are all located on the ground floor. The en suite guest bedroom features an enclosed outdoor shower, while the 2 additional guest bedrooms share a bathroom.
Further details :
The vacant 20,699 sq. ft. plot adjacent is also available for sale by request.
Interiors by Amanda Snow, London based interior designer.
All structural elements designed to withstand hurricane force winds.
Architect - London architecture with experience across the Caribbean.
Structural engineering - Alan Armstrong Associates. Local firm from Christ-Church, Barbados.
Design Engineers - Packman Lucas, London firm with a stellar record for innovative engineering design. Ron Packman is the chief engineer for Thomas Heatherwick - arguably one of the world’s most inventive designers.
Total gross covered area = 4,330 sq. ft.
Two kitchens imported from the UK, with worktops and island made of white granite. With one of Kitchens in the pavilion and the other at the rear of the villa.
更多
The dramatic double-height living space maximizes the stunning views which extend beyond the outdoor terraces and pool across a mahogany tree-filled gully to the Caribbean Sea. In addition to the ground-level terraces and 32 x 27 ft. pool there is a large roof terrace and mezzanine-level study offering stunning views of the West Coast. The villa is surrounded by a half-acre of gardens featuring indigenous palms, lilies, bougainvillea and many flowering shrubs.
Atelier House has 4 spacious bedrooms. The upstairs master suite has a glazed balcony with views over the sea and a covered outdoor terrace for relaxing; the en-suite bathroom features separate bath and shower facilities. The 3 guest bedrooms are all located on the ground floor. The en suite guest bedroom features an enclosed outdoor shower, while the 2 additional guest bedrooms share a bathroom.
Further details :
The vacant 20,699 sq. ft. plot adjacent is also available for sale by request.
Interiors by Amanda Snow, London based interior designer.
All structural elements designed to withstand hurricane force winds.
Architect - London architecture with experience across the Caribbean.
Structural engineering - Alan Armstrong Associates. Local firm from Christ-Church, Barbados.
Design Engineers - Packman Lucas, London firm with a stellar record for innovative engineering design. Ron Packman is the chief engineer for Thomas Heatherwick - arguably one of the world’s most inventive designers.
Total gross covered area = 4,330 sq. ft.
Two kitchens imported from the UK, with worktops and island made of white granite. With one of Kitchens in the pavilion and the other at the rear of the villa.
生活時尚
* 鄉村生活
位於巴巴多斯,聖詹姆斯的“Atelier House”是一處23,390ft²聖詹姆斯出租單獨家庭住宅,1,500 美元。這個高端的聖詹姆斯單獨家庭住宅共包括4間臥室和3間浴室。你也可以尋找更多聖詹姆斯的豪宅、或是搜索聖詹姆斯的出租豪宅。

