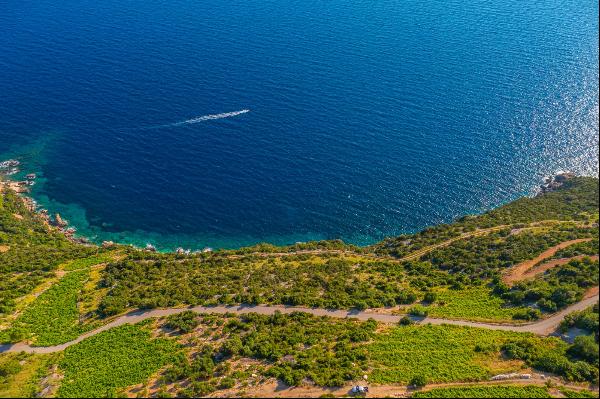出售, EUR 898,000
克罗埃西亚
楼盘类型 : 城市别墅
楼盘设计 : N/A
建筑面积 : 1,776 ft² / 165 m²
占地面积 : N/A
卧室 : 0
浴室 : 4
浴室(企缸) : 0
MLS#: N/A
楼盘简介
Set on a 967 m² plot, this modern, comfortable, and architecturally distinctive property offers idyllic views of rolling hills and vineyards. The villa comprises 165 m² of thoughtfully designed interior space spread across two floors, complemented by a 37 m² open terrace, a 24 m² covered atrium, and a 22 m² swimming pool. The layout provides ample space for relaxation, family life, and entertaining.
The architectural design seamlessly blends traditional charm with modern functionality, creating an atmosphere that is both warm and inviting. Interiors are crafted to reflect a sense of home, with touches of contemporary elegance—offering the perfect sanctuary for daily living and unwinding.
The open-plan interior features a cozy living area, dining space, and a fully equipped kitchen with captivating views of the historic town of Motovun. The villa includes four bedrooms, each with an en-suite bathroom, a utility room, and an additional study that can be tailored to meet the needs of future owners.
The outdoor area boasts a beautifully landscaped Mediterranean garden, a heated swimming pool, a children's playground, a barbecue area, an alfresco dining space, and a terrace with stunning views of the surrounding landscape.
Built with quality materials and thoughtful finishes, this charming home strikes a balance between comfort, style, and functionality. It is a great choice for those who value privacy, a peaceful setting, and a well-organized layout with a touch of character.
The location exudes scenic views, and rich local gastronomy, making it a true oasis of privacy and tranquility. It's an ideal setting for family living, with the nearest town just a 10-minute drive away.
The total built area spans 326 m², including 165 m² of interior space, a 37 m² open terrace, an 8 m² loggia, a 24 m² covered atrium, a 20 m² uncovered atrium, four parking spaces, and a 22 m² outdoor pool.
更多
The architectural design seamlessly blends traditional charm with modern functionality, creating an atmosphere that is both warm and inviting. Interiors are crafted to reflect a sense of home, with touches of contemporary elegance—offering the perfect sanctuary for daily living and unwinding.
The open-plan interior features a cozy living area, dining space, and a fully equipped kitchen with captivating views of the historic town of Motovun. The villa includes four bedrooms, each with an en-suite bathroom, a utility room, and an additional study that can be tailored to meet the needs of future owners.
The outdoor area boasts a beautifully landscaped Mediterranean garden, a heated swimming pool, a children's playground, a barbecue area, an alfresco dining space, and a terrace with stunning views of the surrounding landscape.
Built with quality materials and thoughtful finishes, this charming home strikes a balance between comfort, style, and functionality. It is a great choice for those who value privacy, a peaceful setting, and a well-organized layout with a touch of character.
The location exudes scenic views, and rich local gastronomy, making it a true oasis of privacy and tranquility. It's an ideal setting for family living, with the nearest town just a 10-minute drive away.
The total built area spans 326 m², including 165 m² of interior space, a 37 m² open terrace, an 8 m² loggia, a 24 m² covered atrium, a 20 m² uncovered atrium, four parking spaces, and a 22 m² outdoor pool.
处于克罗埃西亚的“Where architecture meets nature – Home with pool and Idyllic views – Central Istria”是一处1,776ft²克罗埃西亚出售城市别墅,EUR 898,0000。这个高端的克罗埃西亚城市别墅共包括0间卧室和4间浴室。你也可以寻找更多克罗埃西亚的豪宅、或是搜索克罗埃西亚的出售豪宅。

















