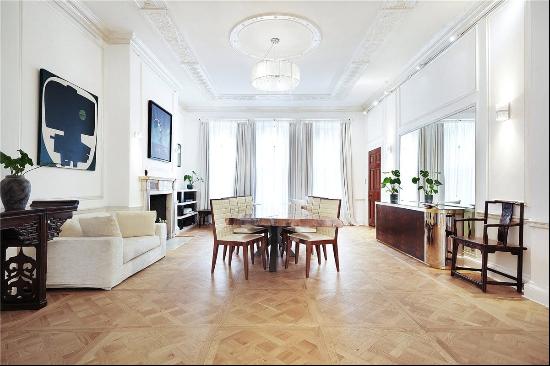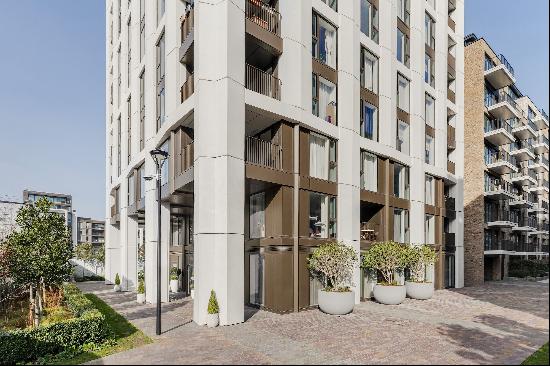出售, GBP 6,000,000
伦敦, 英格兰, 英国
楼盘类型 : 单独家庭住宅
楼盘设计 : N/A
建筑面积 : 5,268 ft² / 489 m²
占地面积 : N/A
卧室 : 5
浴室 : 5
浴室(企缸) : 0
MLS#: N/A
楼盘简介
A standout 5 bedroom, 5 bathroom riverside home offering multi aspect, bright accommodation over five floors all extending to in excess of 5000 sq. ft.
The property is the most desirable within the recently built Bishops Row development - nine elegant townhouses with Georgian style facades. This property sits at the end of the row, allowing for a triple aspect, a lift to each floor and a spectacular roof garden of which the current owners had designed & installed by Tony Woods, who is a RHS Gold Medal winning garden designer.
Three of floors are designated to living/entertaining space consisting of the kitchen/dining room opening on to a private west facing garden with outdoor kitchen, a gym/family room, cinema room and wine cellar. Two of the reception rooms on the first floor benefit from floor to ceiling bay windows and a fabulous balcony with arguably the finest un-interrupted westerly riverside views towards the London Wetlands.
Over the top two floors are the 5 bedrooms and 4 bathrooms. Two of the bedrooms enjoy access to balconies overlooking the river and the principal bedroom has a stunning en-suite bathroom and walk in wardrobe.
An electric sliding roof light opens to the beautifully designed roof garden.
Hammersmith Tube Station (Piccadilly, District and Hammersmith and City lines) is 1.1m away. The house is also less than 1.75 miles from both St Pauls School and St Pauls Girls School.
更多
The property is the most desirable within the recently built Bishops Row development - nine elegant townhouses with Georgian style facades. This property sits at the end of the row, allowing for a triple aspect, a lift to each floor and a spectacular roof garden of which the current owners had designed & installed by Tony Woods, who is a RHS Gold Medal winning garden designer.
Three of floors are designated to living/entertaining space consisting of the kitchen/dining room opening on to a private west facing garden with outdoor kitchen, a gym/family room, cinema room and wine cellar. Two of the reception rooms on the first floor benefit from floor to ceiling bay windows and a fabulous balcony with arguably the finest un-interrupted westerly riverside views towards the London Wetlands.
Over the top two floors are the 5 bedrooms and 4 bathrooms. Two of the bedrooms enjoy access to balconies overlooking the river and the principal bedroom has a stunning en-suite bathroom and walk in wardrobe.
An electric sliding roof light opens to the beautifully designed roof garden.
Hammersmith Tube Station (Piccadilly, District and Hammersmith and City lines) is 1.1m away. The house is also less than 1.75 miles from both St Pauls School and St Pauls Girls School.




















