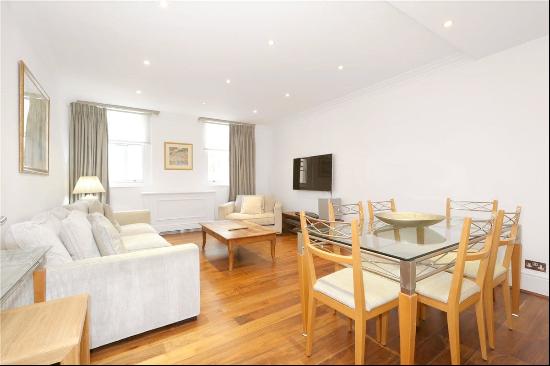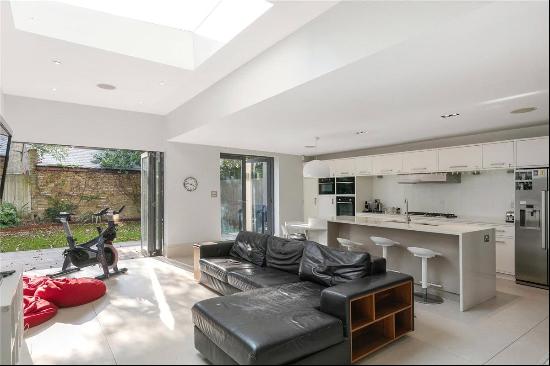出售, Guided Price: GBP 1,995,000
Southdean Gardens, Southfields, London, SW19 6NT, 伦敦, 英格兰, 英国
楼盘类型 : 单独家庭住宅
楼盘设计 : N/A
建筑面积 : 2,215 ft² / 206 m²
占地面积 : N/A
卧室 : 5
浴室 : 3
浴室(企缸) : 0
MLS#: N/A
楼盘简介
Location
Southdean Gardens is a quiet residential street within around 400 metres of the beautiful Wimbledon Park. A fantastic open space offering a selection of leisure activities including a delightful boating lake with a water sports centre, tennis courts and two children's playgrounds.
Wimbledon Village is approximately 1.5 miles away, with its boutiques and restaurants next to Wimbledon Common offering walking, golf, horse riding and a café. There is an excellent selection of schools nearby, both state and independent.
The property is about 400 metres from Southfields Underground District Line station (Sloane Square/Victoria approx. 20 mins). Southfields is a thriving London village with coffee shops, restaurants, a library and a wide range of day to day shops including M&S Simply Food.
Source of times www.tfl.gov.uk
Source of distances Google Pedometer
All measurements are approximate
Description
This attractive family home is set back from the road behind a pretty front garden. The property has been decorated in fresh neutral tones and offers generous living and entertaining space across three floors.
On the ground floor, to the front is a generous bay fronted double reception room, benefitting from good natural light with a period fireplace and bespoke fitted cabinetry with display shelving. The rear reception space flows into an impressive modern kitchen, and dining area which overlooks a private landscaped rear garden. The contemporary kitchen features an excellent range of units and cupboards, fully integrated appliances, stone work surfaces and a central island/breakfast bar. The house also benefits from a downstairs cloakroom.
Upstairs, on the first floor to the front is a generous double bedroom that benefits from an attractive period fireplace and large sash windows. Alongside is a useful study/bedroom five. To the rear are a further two double bedrooms and a modern family shower room. The principal bedroom is located on the top floor with a stylish en suite shower room, and accessible eaves storage. To the rear is an additional double bedroom and a guest bathroom.
更多
Southdean Gardens is a quiet residential street within around 400 metres of the beautiful Wimbledon Park. A fantastic open space offering a selection of leisure activities including a delightful boating lake with a water sports centre, tennis courts and two children's playgrounds.
Wimbledon Village is approximately 1.5 miles away, with its boutiques and restaurants next to Wimbledon Common offering walking, golf, horse riding and a café. There is an excellent selection of schools nearby, both state and independent.
The property is about 400 metres from Southfields Underground District Line station (Sloane Square/Victoria approx. 20 mins). Southfields is a thriving London village with coffee shops, restaurants, a library and a wide range of day to day shops including M&S Simply Food.
Source of times www.tfl.gov.uk
Source of distances Google Pedometer
All measurements are approximate
Description
This attractive family home is set back from the road behind a pretty front garden. The property has been decorated in fresh neutral tones and offers generous living and entertaining space across three floors.
On the ground floor, to the front is a generous bay fronted double reception room, benefitting from good natural light with a period fireplace and bespoke fitted cabinetry with display shelving. The rear reception space flows into an impressive modern kitchen, and dining area which overlooks a private landscaped rear garden. The contemporary kitchen features an excellent range of units and cupboards, fully integrated appliances, stone work surfaces and a central island/breakfast bar. The house also benefits from a downstairs cloakroom.
Upstairs, on the first floor to the front is a generous double bedroom that benefits from an attractive period fireplace and large sash windows. Alongside is a useful study/bedroom five. To the rear are a further two double bedrooms and a modern family shower room. The principal bedroom is located on the top floor with a stylish en suite shower room, and accessible eaves storage. To the rear is an additional double bedroom and a guest bathroom.




















