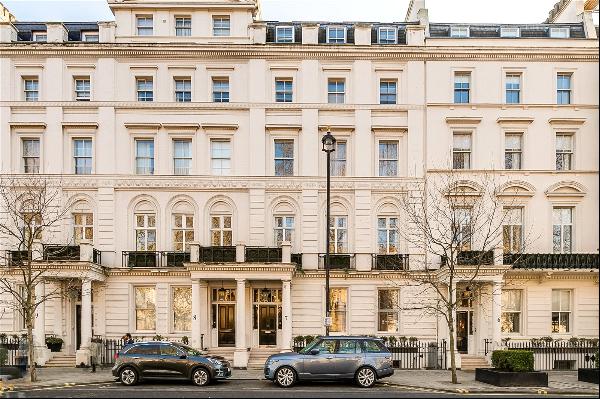出售, Guided Price: GBP 5,950,000
Frognal Lane, London, NW3 7DT, 伦敦, 英格兰, 英国
楼盘类型 : 单独家庭住宅
楼盘设计 : N/A
建筑面积 : N/A
占地面积 : N/A
卧室 : 6
浴室 : 4
浴室(企缸) : 0
MLS#: N/A
楼盘简介
Location
Excellent transport facilities are in close proximity: Hampstead station (Northern Line), Finchley Road station (Jubilee and Metropolitan Lines) and Finchley Road and Frognal (London Overground) which gives convenient access to the City and West End. A number of first-class schools are within nearby walking/driving distance.
Description
A rare, detached, late-Victorian Hampstead family home located in this highly sought-after tree-lined residential road. The house comprises large, beautifully proportioned rooms which offer space, light and versatility of just over 4,500 square feet spread across four floors. It benefits from many original period features including fireplaces, floor tiles, cornicing and high ceilings and provides an opportunity to create your own interior style. The stunning light-filled entrance hall features the original flooring and leads to a magnificent 40 foot double reception room with inter-connecting doors. Both rooms have the original stucco ceilings and the rear reception room opens onto a balcony giving direct access to the private and communal gardens via a spiral staircase. The ground floor includes a third reception room also connected to the balcony, in addition to the cloakroom. The lower ground floor benefits from a large open-plan fitted kitchen with high quality units and granite worktops and an automatic food lift up to the ground floor. A wide arch from the kitchen leads to a spacious family room which opens onto a terrace and the mature private south-facing garden which leads directly onto the three acres of communal gardens with a private playground. On the same level is the utility room, two large store rooms, cloakroom and side entrance to the property. On the first floor is the very large principal bedroom and ensuite bathroom. Two further generous double bedrooms share the family bathroom. The top floor provides three additional large double bedrooms, two family bathrooms and a cloakroom. All the bedrooms have fitted cupboards and those in the principal bedroom incorporate a small safe. The gravel front garden provides parking for 3-4 cars and a lockable side gate gives access via steps down to the lower ground floor and gardens.
更多
Excellent transport facilities are in close proximity: Hampstead station (Northern Line), Finchley Road station (Jubilee and Metropolitan Lines) and Finchley Road and Frognal (London Overground) which gives convenient access to the City and West End. A number of first-class schools are within nearby walking/driving distance.
Description
A rare, detached, late-Victorian Hampstead family home located in this highly sought-after tree-lined residential road. The house comprises large, beautifully proportioned rooms which offer space, light and versatility of just over 4,500 square feet spread across four floors. It benefits from many original period features including fireplaces, floor tiles, cornicing and high ceilings and provides an opportunity to create your own interior style. The stunning light-filled entrance hall features the original flooring and leads to a magnificent 40 foot double reception room with inter-connecting doors. Both rooms have the original stucco ceilings and the rear reception room opens onto a balcony giving direct access to the private and communal gardens via a spiral staircase. The ground floor includes a third reception room also connected to the balcony, in addition to the cloakroom. The lower ground floor benefits from a large open-plan fitted kitchen with high quality units and granite worktops and an automatic food lift up to the ground floor. A wide arch from the kitchen leads to a spacious family room which opens onto a terrace and the mature private south-facing garden which leads directly onto the three acres of communal gardens with a private playground. On the same level is the utility room, two large store rooms, cloakroom and side entrance to the property. On the first floor is the very large principal bedroom and ensuite bathroom. Two further generous double bedrooms share the family bathroom. The top floor provides three additional large double bedrooms, two family bathrooms and a cloakroom. All the bedrooms have fitted cupboards and those in the principal bedroom incorporate a small safe. The gravel front garden provides parking for 3-4 cars and a lockable side gate gives access via steps down to the lower ground floor and gardens.




















