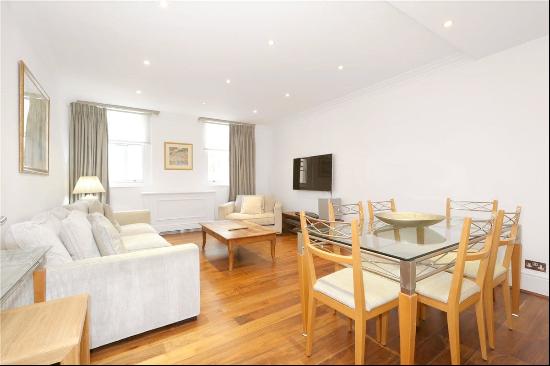出售, Guided Price: GBP 1,300,000
Bective Road, Putney, London, SW15 2QA, 伦敦, 英格兰, 英国
楼盘类型 : 单独家庭住宅
楼盘设计 : N/A
建筑面积 : 1,219 ft² / 113 m²
占地面积 : N/A
卧室 : 3
浴室 : 1
浴室(企缸) : 0
MLS#: N/A
楼盘简介
Location
Bective Road runs just to the east of Putney High Street and is therefore well located for the park, river and all the excellent local facilities. Putney mainline station (Waterloo) is on Putney High Street and the nearest underground is East Putney (District Line). There is also a good choice of schools, both state, Church and private.
Description
This charming and beautifully presented period terraced house is situated just to the south of the River and Wandsworth Park.
The property offers flexible accommodation with a pretty bay fronted double reception room along with period features such as high ceilings, wood flooring and a grand marble fire place.
At the rear, is a lovely extended kitchen / breakfast / family room. This forms a major focal point of the house with excellent entertaining space, quality units, appliances and stone work surfaces. Floor to ceiling sliding doors lead out to a sheltered garden at the rear, forming a charming space for barbeques and al fresco dining.
On the first and second floors are the three double bedrooms, all well served by a lovely sized contemporary family bathroom.
更多
Bective Road runs just to the east of Putney High Street and is therefore well located for the park, river and all the excellent local facilities. Putney mainline station (Waterloo) is on Putney High Street and the nearest underground is East Putney (District Line). There is also a good choice of schools, both state, Church and private.
Description
This charming and beautifully presented period terraced house is situated just to the south of the River and Wandsworth Park.
The property offers flexible accommodation with a pretty bay fronted double reception room along with period features such as high ceilings, wood flooring and a grand marble fire place.
At the rear, is a lovely extended kitchen / breakfast / family room. This forms a major focal point of the house with excellent entertaining space, quality units, appliances and stone work surfaces. Floor to ceiling sliding doors lead out to a sheltered garden at the rear, forming a charming space for barbeques and al fresco dining.
On the first and second floors are the three double bedrooms, all well served by a lovely sized contemporary family bathroom.




















