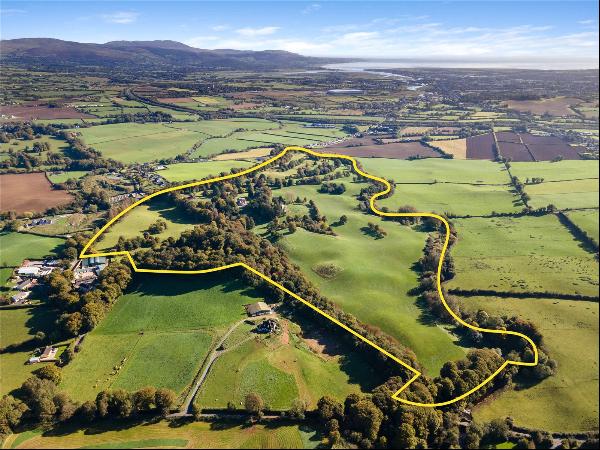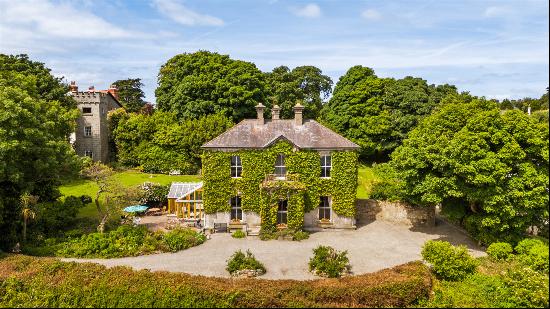出售, EUR 7,250,000
爱尔兰
楼盘类型 : 单独家庭住宅
楼盘设计 : N/A
建筑面积 : 5,145 ft² / 478 m²
占地面积 : N/A
卧室 : 5
浴室 : 3
浴室(企缸) : 3
MLS#: N/A
楼盘简介
Weavers Hall is a most impressive modern, detached home of distinction. Designed by Paul Brazil Architect and built c. 1999, it enjoys a unique and charming style with many creative design touches resulting in this exceptional family home. Positioned on a large site of 1.0Ha/2.47 acres approx of landscaped gardens it is a home without compromise.
The accommodation extending to 478.51 sq m /5,150 sq ft approx. is appointed to the highest specification with underfloor heating, extensive use of solid limed oak joinery, limestone flooring and sandstone contemporary fireplaces to name a few. The attention to detail is exceptional. On entering the hall with vaulted ceiling and copper chandelier, a sandstone fireplace with double height sandstone chimney draws the eye upwards, to the galleried landing with limed oak banisters, setting the tone for what lies within. Externally the slate roof with attractive bargeboards, sash windows, part brick part render finish, combined with a well-appointed two storey octagonal sunroom with cupola to the side creating a tower-like vision providing both light and interest, all combine to make this a most attractive family home.
In addition to the main residence there is a separate detached double garage (9.35sqm x 5.90sqm approx) complete with pitched roof and storage rooms to include a utility room and a separate, first floor one-bedroom self-contained apartment. Ideal for an au pair or additional family member. The gardens of Weavers Hall are undoubtedly a unique and outstanding feature. Positioned on a generous site of 1.00Ha/2.47 acres approx. They are private, mature and enjoy a rural setting which is almost impossible to find in a Dublin suburb. Planted with design and vision to ensure maximum privacy, they have been nurtured and maintained to provide for different moods and zones. Family friendly lawned areas provide plenty of space for kicking ball, a trampoline or swings. Strategically placed paved patio areas positioned for more relaxed enjoyment and outdoor dining. Garden paths and walks are delineated with neatly trimmed Buxus hedging and specimen plants interspersed with loose gravelled walkways. Finding a garden with over an acre of land is rare, but to have a garden of more than two acres is a complete luxury.
Weavers Hall is without doubt a wonderful family home with stylish and spacious interiors enjoying family accommodation and gardens that are without compromise. Weavers Hall enjoys an excellent setting at the end of a well-maintained, private laneway off Westminster Road, one of Foxrock's premier Roads.
DISTANCES
- Dublin Airport 37.3km/29 mins/via M50
- St Stephen's Green 10.2km/25 mins/via N11 and R138
- Ballsbridge 8.6km/20 mins/Via N11 and R138
- Leopardstown Racecourse 3.6km/6 mins/via Torquay Road
- Foxrock Village 550m/1 min/via Westminster Road
- Dunlaoghaire Harbour and Yacht Clubs 5.3km/14mins/via R830
*Distances are approximate, travel times are by car.
OUTSIDE
The gardens are an outstanding feature of this home. Designed by Helen Dillon, one of Ireland's best known gardeners, the lines of landscaping are simple and well defined thanks to a clever and considered design. A gravel driveway gently curves its way to the house, a dozen or so sycamore maple trees are peppered around the front lawn for privacy and intrigue before revealing with impact the main house. The garden enjoys a number of patios and snug seating areas strategically positioned to make the most of the orientation. Different areas of the garden and patio reflect different moods and provide for outdoor enjoyment for day and night, summer and winter. A garden room with pitched lead roof (3.18m x 5.3m max) glazed doors facing west provides the perfect oasis for relaxation. Partly framed by a tall, neatly clipped yew hedge and a number of buxus balls varying in size create a sense of relaxed formality which is the theme throughout. An Indian sandstone patio area with cobble lock border hugs the house at the back. From here two distinct pathways with lavender flowerbeds on either side lead away from the house. One of these enjoys a finely appointed metal framed pergola adorned with multiflora climbing roses. At the end of the pergola a pathway leads to an enclosed secret garden (approx. 17m x 18m max). Not forgetting that this is a family garden, there are plenty of lawned play areas. The principal lawn to the back of the house has a number of gentle steps which lead to a large patio area almost stage like in appearance, complete with pond and flanked by two distinctive wedding cake trees. A walkway with Indian sandstone paving and timber pergola, which runs the perimeter of the garden at the back, continues its way to the front parking apron with turning circle and large car parking facility to the side of the double garage. The gardens are a captivating blend of elegance and horticultural mastery comprising attractive flowerbeds and paths brimming with specimen trees and shrubs which above all providing the utmost in shelter and privacy. Highlights include rhododendron beds, Japanese holly, maple trees and privet hedges, European beech, paper birch and at the back door standing proud is a mature fig tree.
LOCATION
Exceptionally well located enjoying a secluded setting off Westminster Road approximately 12km from Stephen's Green and only a short stroll from Foxrock Village. The Village enjoys a selection of eateries, restaurants and specialist food shops servicing this upmarket suburb. For more extensive shopping facilities, Dunnes Stores at Cornelscourt and the Park Retail centre are close by with further local shopping facilities at Cornelscourt. Local amenities include Foxrock Golf Club, a 9-hole golf course and driving range at Leopardstown Golf Club, also Leopardstown Race Course, Westwood Fitness Club, Carrickmines Riding School and Carrickmines Croquet and Lawn Tennis Club.
An excellent selection of schools are nearby including Hollypark Boys and Girls National School, St Brigid's Boys and Girls National School, Lycee Francais d'Irlande and many of South County Dublin's finest Secondary Schools including Blackrock College, Mount Anville, Loreto Foxrock as well as the newly opened Nord Anglia International School and St Andrew's College are a short commute away. School admission policies are subject to change and should be verified.
The Quality Bus Corridor on the N11 provides easy access to Dublin City Centre, the M50 interchange is close by as is the LUAS at Sandyford.




















