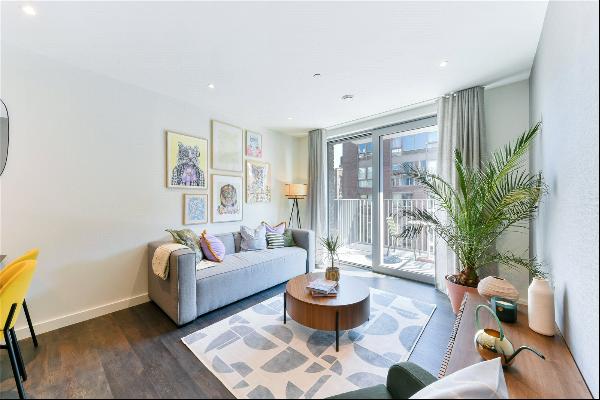出售, GBP 3,000,000
St. John's Wood Terrace, St John's Wood, London, NW8 6JJ, 伦敦, 英格兰, 英国
楼盘类型 : 单独家庭住宅
楼盘设计 : N/A
建筑面积 : N/A
占地面积 : N/A
卧室 : 3
浴室 : 0
浴室(企缸) : 0
MLS#: N/A
楼盘简介
Location
Perfectly positioned, this home is just 400 yards from St. John’s Wood Underground Station, providing swift access to the West End and the City. It is also adjacent to St John’s Wood High Street, offering an array of boutique shops, cafés, and restaurants. The open green spaces of Regent’s Park (0.2 miles) and Primrose Hill (0.5 miles) are also within easy reach.
Description
Nestled in the prestigious heart of St John’s Wood, 18 St. John’s Wood Terrace is a charming Grade II listed terraced home that has been recently refurbished.
Spanning 143.8 sq m (1,548 sq ft) across three floors, this beautifully designed home seamlessly blends period character with modern living.
The ground floor features a well-appointed kitchen with high-end appliances and ample storage, a charming dining room, and a spacious, light-filled reception room that opens onto a delightful south-facing garden, ideal for outdoor dining and
entertaining. A stylish guest WC completes this level.
The first floor is home to two en-suite bedrooms. The larger of the two features impressive ceiling height, leading through a bespoke dressing area into its en-suite shower room. The second bedroom, overlooking the garden, also has an en-suite
shower room and a utility area, making it an ideal guest room or home office.
A further dressing room is located on the half landing between the first and second floors, providing additional wardrobe space and storage.
The top floor offers a well-proportioned bedroom, which could also serve as the principal suite. It includes extensive wardrobe space and a luxurious bathroom featuring a free-standing bathtub, a separate shower, and additional storage.
All wardrobes and dressing areas throughout the home have been custom-designed by Neatsmith.
更多
Perfectly positioned, this home is just 400 yards from St. John’s Wood Underground Station, providing swift access to the West End and the City. It is also adjacent to St John’s Wood High Street, offering an array of boutique shops, cafés, and restaurants. The open green spaces of Regent’s Park (0.2 miles) and Primrose Hill (0.5 miles) are also within easy reach.
Description
Nestled in the prestigious heart of St John’s Wood, 18 St. John’s Wood Terrace is a charming Grade II listed terraced home that has been recently refurbished.
Spanning 143.8 sq m (1,548 sq ft) across three floors, this beautifully designed home seamlessly blends period character with modern living.
The ground floor features a well-appointed kitchen with high-end appliances and ample storage, a charming dining room, and a spacious, light-filled reception room that opens onto a delightful south-facing garden, ideal for outdoor dining and
entertaining. A stylish guest WC completes this level.
The first floor is home to two en-suite bedrooms. The larger of the two features impressive ceiling height, leading through a bespoke dressing area into its en-suite shower room. The second bedroom, overlooking the garden, also has an en-suite
shower room and a utility area, making it an ideal guest room or home office.
A further dressing room is located on the half landing between the first and second floors, providing additional wardrobe space and storage.
The top floor offers a well-proportioned bedroom, which could also serve as the principal suite. It includes extensive wardrobe space and a luxurious bathroom featuring a free-standing bathtub, a separate shower, and additional storage.
All wardrobes and dressing areas throughout the home have been custom-designed by Neatsmith.




















