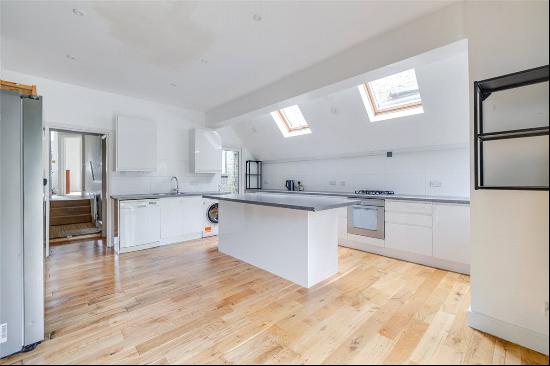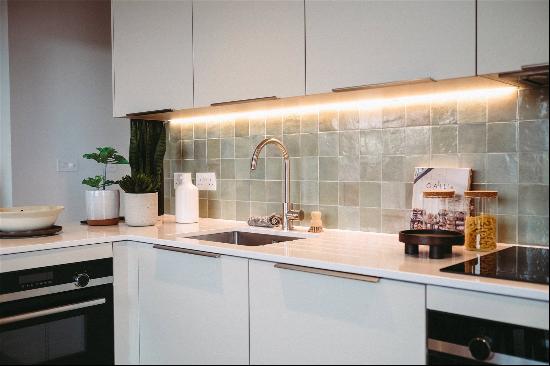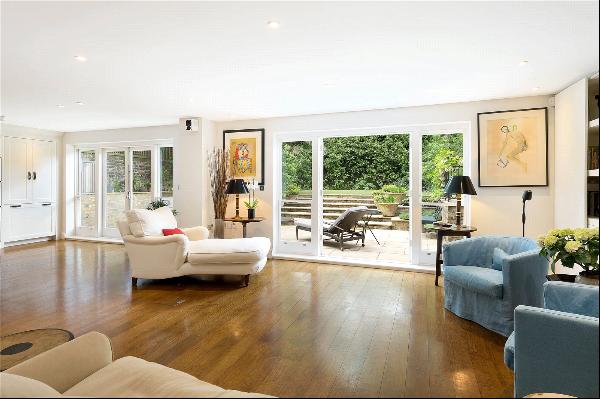出售, Guided Price: GBP 1,500,000
Graemesdyke Avenue, East Sheen, London, SW14 7BJ, 伦敦, 英格兰, 英国
楼盘类型 : 公寓
楼盘设计 : N/A
建筑面积 : 1,582 ft² / 147 m²
占地面积 : N/A
卧室 : 4
浴室 : 2
浴室(企缸) : 0
MLS#: N/A
楼盘简介
Location
The excellent facilities offered by East Sheen are located approximately 0.4 miles away from Graemesdyke Avenue, where one can find a variety of shops, boutiques and restaurants; and the historic town of Richmond is approximately 1.5 miles away which boasts the Richmond Theatre.
For transport, Mortlake railway station is approximately 0.4 miles away providing a frequent service to Waterloo and Clapham Junction.
There are many excellent schools in the general vicinity including East Sheen Primary School, Sheen Mount Primary School, St Paul’s, Tower House, Ibstock Place School, The German and Swedish Schools and Thomson House School.
The area also boasts numerous leisure and sporting facilities including The Roehampton Club, The Bank of England Sports Ground, Sheen Tennis and Squash Club and a host of golf courses, including The Royal Mid Surrey Golf Club and Richmond Golf Club. The 2,300 acres of Richmond Park also allow many pursuits such as walking, running and riding.
The area also provides excellent access onto the M4 and M3 and to Heathrow airport (approximately 8.9 miles away).
Description
An outstanding example of a stylishly refurbished and extended four bedroom semi-detached family house, offering fantastic living and entertaining space.
This house has been comprehensively refurbished, cleverly designed and extended over recent years providing superb living and entertaining space over three floors.
The house comprises a sitting room with traditional working fireplace, downstairs W.C. decorated with designer wallpaper and Porcelanosa tiles and a wonderfully thought out open plan German-made kitchen/dining/further living area with a stunning poured concrete floor and underfloor heating. Triple glazed bi-fold doors lead out on to the west-facing private garden. Ample storage plus a utility room complete the downstairs space.
There are three good size bedrooms on the first floor and a family bathroom. Amongst the many features is a wonderful master suite on the top floor complete with dressing room, en suite shower room, triple glazed windows and access through to eaves storage.
更多
The excellent facilities offered by East Sheen are located approximately 0.4 miles away from Graemesdyke Avenue, where one can find a variety of shops, boutiques and restaurants; and the historic town of Richmond is approximately 1.5 miles away which boasts the Richmond Theatre.
For transport, Mortlake railway station is approximately 0.4 miles away providing a frequent service to Waterloo and Clapham Junction.
There are many excellent schools in the general vicinity including East Sheen Primary School, Sheen Mount Primary School, St Paul’s, Tower House, Ibstock Place School, The German and Swedish Schools and Thomson House School.
The area also boasts numerous leisure and sporting facilities including The Roehampton Club, The Bank of England Sports Ground, Sheen Tennis and Squash Club and a host of golf courses, including The Royal Mid Surrey Golf Club and Richmond Golf Club. The 2,300 acres of Richmond Park also allow many pursuits such as walking, running and riding.
The area also provides excellent access onto the M4 and M3 and to Heathrow airport (approximately 8.9 miles away).
Description
An outstanding example of a stylishly refurbished and extended four bedroom semi-detached family house, offering fantastic living and entertaining space.
This house has been comprehensively refurbished, cleverly designed and extended over recent years providing superb living and entertaining space over three floors.
The house comprises a sitting room with traditional working fireplace, downstairs W.C. decorated with designer wallpaper and Porcelanosa tiles and a wonderfully thought out open plan German-made kitchen/dining/further living area with a stunning poured concrete floor and underfloor heating. Triple glazed bi-fold doors lead out on to the west-facing private garden. Ample storage plus a utility room complete the downstairs space.
There are three good size bedrooms on the first floor and a family bathroom. Amongst the many features is a wonderful master suite on the top floor complete with dressing room, en suite shower room, triple glazed windows and access through to eaves storage.




















