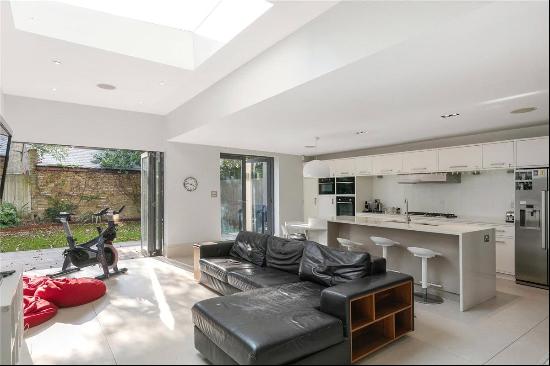出售, Guided Price: GBP 1,700,000
Southgate Road, Islington, London, N1 3HX, 伦敦, 英格兰, 英国
楼盘类型 : 单独家庭住宅
楼盘设计 : N/A
建筑面积 : 2,199 ft² / 204 m²
占地面积 : N/A
卧室 : 5
浴室 : 2
浴室(企缸) : 0
MLS#: N/A
楼盘简介
Location
Southgate Road is a pretty tree-lined street in the heart of the De Beauvoir conservation area and this house sits at the Englefield Road section, surrounded by houses and gardens of a similar style. Local amenities include The De Beauvoir Deli, local restaurants and excellent gastro pubs. There are excellent bus routes to the City from Southgate Road and the overland stations at Dalston and Haggerston are within easy reach.
Description
This is a handsome Victorian terraced house offering nearly of 2,200 square feet of residential space. There is excellent living and dining space on the ground floor, with a large reception rooms, sperate dining area off of the kitchen and conservatory with access to East facing garden. There is a further reception on the first floor with pretty period features including cornicing, fireplace and high ceilings and sash windows. There are potentially six double bedrooms along with two large bathrooms and a WC. The garden is wide, with a paved seating area leading to the lawn. This house also benefits from off street parking with the ability to park up to two cars.
These images were taken in August 2022.
更多
Southgate Road is a pretty tree-lined street in the heart of the De Beauvoir conservation area and this house sits at the Englefield Road section, surrounded by houses and gardens of a similar style. Local amenities include The De Beauvoir Deli, local restaurants and excellent gastro pubs. There are excellent bus routes to the City from Southgate Road and the overland stations at Dalston and Haggerston are within easy reach.
Description
This is a handsome Victorian terraced house offering nearly of 2,200 square feet of residential space. There is excellent living and dining space on the ground floor, with a large reception rooms, sperate dining area off of the kitchen and conservatory with access to East facing garden. There is a further reception on the first floor with pretty period features including cornicing, fireplace and high ceilings and sash windows. There are potentially six double bedrooms along with two large bathrooms and a WC. The garden is wide, with a paved seating area leading to the lawn. This house also benefits from off street parking with the ability to park up to two cars.
These images were taken in August 2022.


















