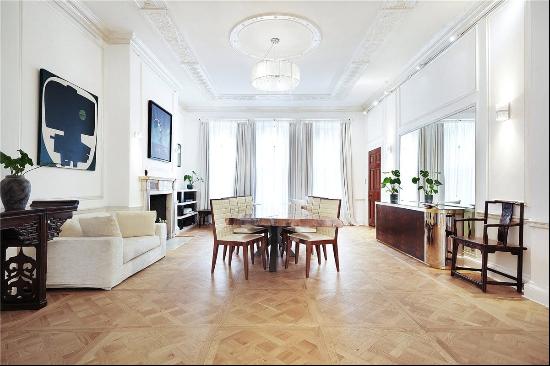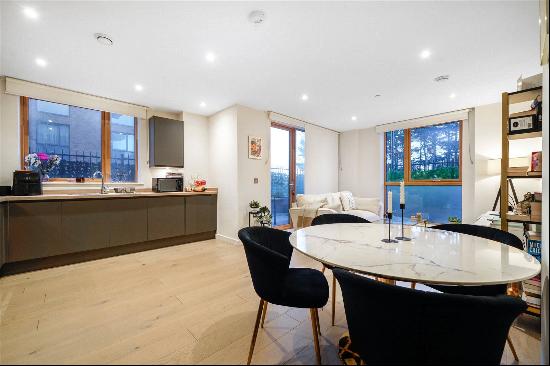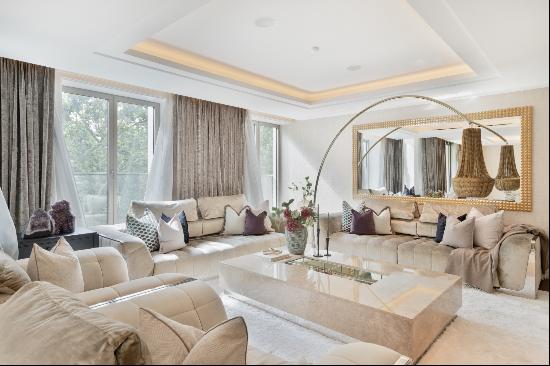出售, Guided Price: GBP 6,950,000
Spaniards End, London, NW3 7JG, 伦敦, 英格兰, 英国
楼盘类型 : 单独家庭住宅
楼盘设计 : 木制小屋
建筑面积 : 4,308 ft² / 400 m²
占地面积 : N/A
卧室 : 5
浴室 : 4
浴室(企缸) : 0
MLS#: N/A
楼盘简介
Location
Spaniards End is an exclusive and tranquil cul-de-sac, tucked away just off Spaniards Road, which borders the Heath. The area is known for its diverse architectural styles, including both Georgian homes and distinctive 1960s retro properties, all set on generous plots, contributing to the area's unique charm.
Description
This exceptional property has been on the market for the first time since 1987, offering a rare opportunity to acquire a spacious and versatile family home in a highly desirable location, an expansive five-bedroom contemporary house, originally built in the 1960s, offering approximately 4,308 sq ft of living space. Notably, circa 80% of the accommodation is thoughtfully arranged across a single floor, providing exceptional ease of living. Situated on a beautifully mature plot of over a quarter of an acre, this home enjoys a private, secluded position and is set back from the road, offering off-street parking for two to three cars, as well as a large double-width garage. The property has been lovingly maintained by the current owners, although there is potential for some updating to suit modern preferences.
The entrance opens into a welcoming lobby, leading to the left into a striking, light-filled split-level reception room measuring 28' x 22'. This spacious room benefits from dual aspects at the front and rear, with sliding doors that open onto the rear terrace garden, creating a seamless flow between indoor and outdoor living. The reception room leads directly to the dining room and onwards to the kitchen and breakfast room. To the right of the entrance lobby, you will find a study/office, a guest WC, and the principal bedroom suite, which features a large en-suite bathroom. A separate wing of the home houses four additional bedrooms, two of which have en-suite bathrooms, as well as a family bathroom. A spiral staircase leads down to what is currently used as a gym but could easily be transformed into a 25' x 22' family TV room, as originally designed. This versatile space also provides direct access to a lower lawned garden.
更多
Spaniards End is an exclusive and tranquil cul-de-sac, tucked away just off Spaniards Road, which borders the Heath. The area is known for its diverse architectural styles, including both Georgian homes and distinctive 1960s retro properties, all set on generous plots, contributing to the area's unique charm.
Description
This exceptional property has been on the market for the first time since 1987, offering a rare opportunity to acquire a spacious and versatile family home in a highly desirable location, an expansive five-bedroom contemporary house, originally built in the 1960s, offering approximately 4,308 sq ft of living space. Notably, circa 80% of the accommodation is thoughtfully arranged across a single floor, providing exceptional ease of living. Situated on a beautifully mature plot of over a quarter of an acre, this home enjoys a private, secluded position and is set back from the road, offering off-street parking for two to three cars, as well as a large double-width garage. The property has been lovingly maintained by the current owners, although there is potential for some updating to suit modern preferences.
The entrance opens into a welcoming lobby, leading to the left into a striking, light-filled split-level reception room measuring 28' x 22'. This spacious room benefits from dual aspects at the front and rear, with sliding doors that open onto the rear terrace garden, creating a seamless flow between indoor and outdoor living. The reception room leads directly to the dining room and onwards to the kitchen and breakfast room. To the right of the entrance lobby, you will find a study/office, a guest WC, and the principal bedroom suite, which features a large en-suite bathroom. A separate wing of the home houses four additional bedrooms, two of which have en-suite bathrooms, as well as a family bathroom. A spiral staircase leads down to what is currently used as a gym but could easily be transformed into a 25' x 22' family TV room, as originally designed. This versatile space also provides direct access to a lower lawned garden.




















