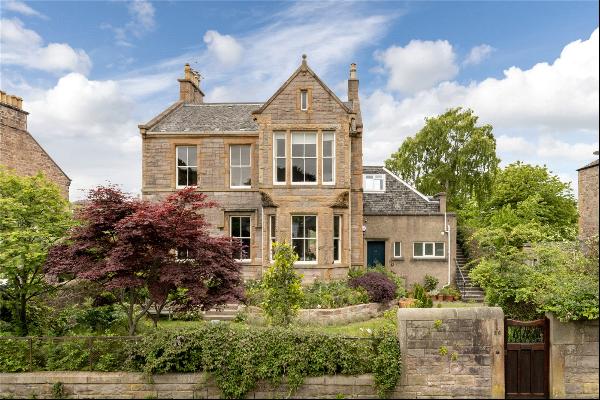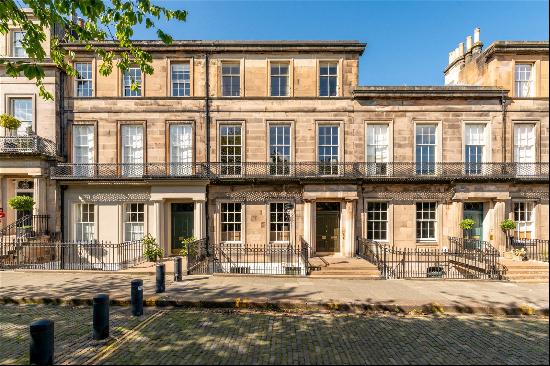出售, Offers Over: GBP 850,000
23 Newbattle Road, Eskbank, Midlothian, EH22 3AF, 爱丁堡, 苏格兰, 英国
楼盘类型 : 单独家庭住宅
楼盘设计 : N/A
建筑面积 : 4,079 ft² / 379 m²
占地面积 : N/A
卧室 : 6
浴室 : 2
浴室(企缸) : 0
MLS#: N/A
楼盘简介
Location
Nearby Dalkeith town centre has a wide range of amenities, including restaurants, bars, banks and a leisure centre with swimming pool and gym. There is a large Tesco supermarket in Eskbank and a Morrisons supermarket in Dalkeith, whilst Dobbies Garden Centre, Fort Kinnaird and Straiton Retail Parks are also readily accessible.
The surrounding countryside offers a wide range of leisure opportunities with a number of excellent golf courses nearby, including Newbattle, Kings Acre and Broomieknowe, whilst there is easy access to East Lothian's golf-coast.
Dalkeith Tennis Club, in the shadow of the town's historic water tower, is close by. There is a horse riding school in Lasswade and an equestrian centre at nearby Oxenfoord.
The Pentland Hills offer a variety of picturesque walks and the Midlothian Snow Sports Centre at Hillend.
The property is close to Dalkeith Country Park and Estate, with the very popular Fort Douglas play park and shops and café at Restoration Yard, whilst Vogrie Country Park is also nearby.
The new Dalkeith High School is only a short distance away, whilst Edinburgh's top independent schools and Loretto in nearby Musselburgh are easily accessible.
There are excellent public transport services, with buses into Edinburgh city centre, as well as the new Borders Railway line which stops at nearby Eskbank Station. The Station, which is an 8 minute walk or 2 minute drive away, provides Park & Ride facilities and a short 20 minute direct link into Edinburgh Waverley.
The property is also well located for access to the city bypass, with connections to Edinburgh Airport and the Central Scotland motorway network.
Description
Torsonce House, 23 Newbattle Road, is a charming stone built detached house, spanning over 4000 sqft of generous accommodation. An abundance of fine original features can be found, along with generously sized rooms and flexible accommodation throughout. Set within a large plot, the property boasts its own private driveway, double garage, and impressive surrounding garden grounds.
The property has been a cherished family home for many years and now presents a wonderful opportunity for thoughtful upgrades.
The front door opens to a vestibule and into a welcoming reception hall from which the accommodation flows.
The charming bay windowed living/dining room sits to the front of the property with outlooks over the front garden. Being South facing, the room is flooded with natural light throughout the day. The interior is complimented by sash and case windows, ornate cornicing, original working shutters, as well as central fireplace. A door provides direct access onto the front patio and garden area. Immediately adjacent to the dining room is the bright, generous sitting room, with dual aspect windows, providing flexible use.
The kitchen commands a central position in the property and has been finished to a high specification, with central island, granite worksurfaces, and a range of fully fitted, integrated appliances, including a Gas/Electric Aga, as well as a number of wall and base units. The useful butlers pantry, which includes full height wall cupboards, sits adjacent to the kitchen and has doors opening into the dining room and entrance hall. The configurations works well and is perfectly placed for entertaining.
Across the hall there are two rooms providing flexible accommodation. One is currently being used as a home office and the other a generous store room. Towards the back of the property, a central corridor leads to a large utility room and WC. There is also an external door to the pretty rear garden and patio area.
From the main entrance hall, an ornate timber staircase rises to the first floor accommodation, where there are three spacious bedrooms, family bathroom and impressive bay windowed drawing room with an elegant marble fireplace. The principle bedroom is situated to the front of the property, enjoying dual aspects windows and elevated views over the front garden and towards the south. Both bedroom two and three are comfortable in size and enjoying leafy outlooks. Each room has ample space for storage with bedroom two benefitting from a walk-in dressing room. A well-appointed family bathroom with a separate shower and freestanding bath is located off the hallway, servicing the bedroom accommodation on this level.
Two further bedrooms accessed by a discrete staircase can be found on the second floor, along with an additional box room. The rooms are well proportioned, with the larger bedroom including a small anti-room that also provides access to a useful eaves storage and attic space. This floor provides huge scope for further development and could easily accommodate a further bathroom and small kitchenette.
Externally, the property is set back from the road and sits in generous grounds boasting lovely gardens to the front and rear. The front garden is laid to lawn with south facing patio area, ideal for entertaining. The rear garden is private and secure, enclosed by a high stone wall, with mature shrubs and trees providing excellent privacy. There is a useful brick built garden store, as well as a double garage. The gravel driveway provides parking for multiple cars.
更多
Nearby Dalkeith town centre has a wide range of amenities, including restaurants, bars, banks and a leisure centre with swimming pool and gym. There is a large Tesco supermarket in Eskbank and a Morrisons supermarket in Dalkeith, whilst Dobbies Garden Centre, Fort Kinnaird and Straiton Retail Parks are also readily accessible.
The surrounding countryside offers a wide range of leisure opportunities with a number of excellent golf courses nearby, including Newbattle, Kings Acre and Broomieknowe, whilst there is easy access to East Lothian's golf-coast.
Dalkeith Tennis Club, in the shadow of the town's historic water tower, is close by. There is a horse riding school in Lasswade and an equestrian centre at nearby Oxenfoord.
The Pentland Hills offer a variety of picturesque walks and the Midlothian Snow Sports Centre at Hillend.
The property is close to Dalkeith Country Park and Estate, with the very popular Fort Douglas play park and shops and café at Restoration Yard, whilst Vogrie Country Park is also nearby.
The new Dalkeith High School is only a short distance away, whilst Edinburgh's top independent schools and Loretto in nearby Musselburgh are easily accessible.
There are excellent public transport services, with buses into Edinburgh city centre, as well as the new Borders Railway line which stops at nearby Eskbank Station. The Station, which is an 8 minute walk or 2 minute drive away, provides Park & Ride facilities and a short 20 minute direct link into Edinburgh Waverley.
The property is also well located for access to the city bypass, with connections to Edinburgh Airport and the Central Scotland motorway network.
Description
Torsonce House, 23 Newbattle Road, is a charming stone built detached house, spanning over 4000 sqft of generous accommodation. An abundance of fine original features can be found, along with generously sized rooms and flexible accommodation throughout. Set within a large plot, the property boasts its own private driveway, double garage, and impressive surrounding garden grounds.
The property has been a cherished family home for many years and now presents a wonderful opportunity for thoughtful upgrades.
The front door opens to a vestibule and into a welcoming reception hall from which the accommodation flows.
The charming bay windowed living/dining room sits to the front of the property with outlooks over the front garden. Being South facing, the room is flooded with natural light throughout the day. The interior is complimented by sash and case windows, ornate cornicing, original working shutters, as well as central fireplace. A door provides direct access onto the front patio and garden area. Immediately adjacent to the dining room is the bright, generous sitting room, with dual aspect windows, providing flexible use.
The kitchen commands a central position in the property and has been finished to a high specification, with central island, granite worksurfaces, and a range of fully fitted, integrated appliances, including a Gas/Electric Aga, as well as a number of wall and base units. The useful butlers pantry, which includes full height wall cupboards, sits adjacent to the kitchen and has doors opening into the dining room and entrance hall. The configurations works well and is perfectly placed for entertaining.
Across the hall there are two rooms providing flexible accommodation. One is currently being used as a home office and the other a generous store room. Towards the back of the property, a central corridor leads to a large utility room and WC. There is also an external door to the pretty rear garden and patio area.
From the main entrance hall, an ornate timber staircase rises to the first floor accommodation, where there are three spacious bedrooms, family bathroom and impressive bay windowed drawing room with an elegant marble fireplace. The principle bedroom is situated to the front of the property, enjoying dual aspects windows and elevated views over the front garden and towards the south. Both bedroom two and three are comfortable in size and enjoying leafy outlooks. Each room has ample space for storage with bedroom two benefitting from a walk-in dressing room. A well-appointed family bathroom with a separate shower and freestanding bath is located off the hallway, servicing the bedroom accommodation on this level.
Two further bedrooms accessed by a discrete staircase can be found on the second floor, along with an additional box room. The rooms are well proportioned, with the larger bedroom including a small anti-room that also provides access to a useful eaves storage and attic space. This floor provides huge scope for further development and could easily accommodate a further bathroom and small kitchenette.
Externally, the property is set back from the road and sits in generous grounds boasting lovely gardens to the front and rear. The front garden is laid to lawn with south facing patio area, ideal for entertaining. The rear garden is private and secure, enclosed by a high stone wall, with mature shrubs and trees providing excellent privacy. There is a useful brick built garden store, as well as a double garage. The gravel driveway provides parking for multiple cars.
处于英国,苏格兰,爱丁堡的“23 Newbattle Road, Eskbank, Midlothian, EH22 3AF”是一处4,079ft²爱丁堡出售单独家庭住宅,Offers Over: GBP 850,0006。这个高端的爱丁堡单独家庭住宅共包括6间卧室和2间浴室。你也可以寻找更多爱丁堡的豪宅、或是搜索爱丁堡的出售豪宅。




















