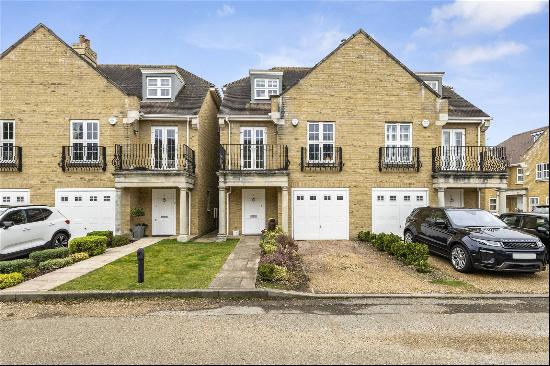出售, Guided Price: GBP 2,500,000
Mill Hill, Weston Colville, Cambridge, Cambridgeshire, CB21 5NY, 英国
楼盘类型 : 单独家庭住宅
楼盘设计 : N/A
建筑面积 : 5,124 ft² / 476 m²
占地面积 : N/A
卧室 : 6
浴室 : 3
浴室(企缸) : 0
MLS#: N/A
楼盘简介
Description
This stunning former rectory is situated towards the edge of the village in an elevated location at the end of its long private drive. It provides an idyllic combination of character, privacy, and convenience with well-proportioned accommodation, combining period features with modern conveniences.
The welcoming and spacious reception hall has an elegant turning staircase and access to the principal reception rooms. The large and impressive drawing room with its open fireplace provides access to the garden dining room/conservatory beyond, a tranquil space with lovely views over the gardens and grounds.
The sitting room and study provide additional reception spaces which are conveniently closer to the large kitchen/dining room, a thoughtfully designed space, great for both everyday family use and for entertaining. Here there is an electric AGA, a Butler sink and fitted appliances include a fridge and dishwasher. The nearby laundry/boot room with plumbing for washing machine and oil fired boiler and pantry provide additional storage and connectivity to the garden. The property also benefits from a cellar, ideal for wine storage or additional household needs.
The first floor provides a spacious principal bedroom suite, with wonderful views and both a dressing room and en suite bathroom. In addition there is a guest bedroom suite, while four further well-proportioned bedrooms are served by a family bathroom.
The impressive and mature gardens and grounds surround The Old Rectory. The principal sweeping driveway leads up to the front of house, providing a wonderful approach and ample parking to both the front and side of the property. There is another drive to the rear. The private gardens incorporate expansive lawns, formal planting, and a terrace close to the house - ideal for outdoor dining and entertaining.
Beyond the gardens is an Astro TENNIS COURT and an adjoining PADDOCK. A separate building beside the house (formerly the garage) is used as a PLAYROOM with a kitchenette and an adjoining store room which ideal for use as a games area, additional accommodation, or a hobby space. Additionally, there is a dedicated HOME OFFICE, providing a quiet working environment separate from the main house.
In all 6.06 acres
更多
This stunning former rectory is situated towards the edge of the village in an elevated location at the end of its long private drive. It provides an idyllic combination of character, privacy, and convenience with well-proportioned accommodation, combining period features with modern conveniences.
The welcoming and spacious reception hall has an elegant turning staircase and access to the principal reception rooms. The large and impressive drawing room with its open fireplace provides access to the garden dining room/conservatory beyond, a tranquil space with lovely views over the gardens and grounds.
The sitting room and study provide additional reception spaces which are conveniently closer to the large kitchen/dining room, a thoughtfully designed space, great for both everyday family use and for entertaining. Here there is an electric AGA, a Butler sink and fitted appliances include a fridge and dishwasher. The nearby laundry/boot room with plumbing for washing machine and oil fired boiler and pantry provide additional storage and connectivity to the garden. The property also benefits from a cellar, ideal for wine storage or additional household needs.
The first floor provides a spacious principal bedroom suite, with wonderful views and both a dressing room and en suite bathroom. In addition there is a guest bedroom suite, while four further well-proportioned bedrooms are served by a family bathroom.
The impressive and mature gardens and grounds surround The Old Rectory. The principal sweeping driveway leads up to the front of house, providing a wonderful approach and ample parking to both the front and side of the property. There is another drive to the rear. The private gardens incorporate expansive lawns, formal planting, and a terrace close to the house - ideal for outdoor dining and entertaining.
Beyond the gardens is an Astro TENNIS COURT and an adjoining PADDOCK. A separate building beside the house (formerly the garage) is used as a PLAYROOM with a kitchenette and an adjoining store room which ideal for use as a games area, additional accommodation, or a hobby space. Additionally, there is a dedicated HOME OFFICE, providing a quiet working environment separate from the main house.
In all 6.06 acres
处于英国的“Mill Hill, Weston Colville, Cambridge, Cambridgeshire, CB21 5NY”是一处5,124ft²英国出售单独家庭住宅,Guided Price: GBP 2,500,0006。这个高端的英国单独家庭住宅共包括6间卧室和3间浴室。你也可以寻找更多英国的豪宅、或是搜索英国的出售豪宅。




















