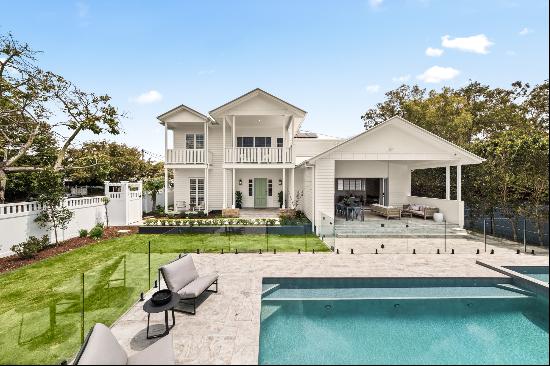出售, Price Upon Request
129 Charleton Street Chandler, Brisbane, qld, 4155, 布里斯班, 昆士兰, 澳大利亚
卧室 : 6
浴室 : 3
浴室(企缸) : 1
MLS#: N/A
楼盘简介
Immersed in a peaceful and private paradise, reconnect with nature while creating family memories that will last a lifetime in this tranquil retreat. Set across a lush 2.54-acre landscape, enjoy a spacious, single-level sanctuary thoughtfully designed for functional living and effortless entertaining.
With its bright, breezy interiors and ever-present views of the lush grounds, you'll be drawn to the home's heart: the open-plan kitchen, living, and dining zone. Illuminated by a skylight and appointed with newly updated engineered European oak floors, pillarless slider doors create a fluid indoor-outdoor flow onto a vast alfresco deck. Wrapping around the rear of the residence, it's the perfect setting to host guests or unwind to the soothing sounds of nature.
Ideal for growing families, the luxury of space continues with up to six bedrooms and three bathrooms. Additionally, a media room doubles as a kid's playroom, but with so much to explore outside, they won't stay indoors for long. When they're not roaming amongst the tapestry of towering trees, open lawns, and established gardens, challenging each other to endless ball games or camping out by the fenced dam, they can keep cool in the oversized pool.
Part of a prestigious acreage enclave approx. 17km from the Brisbane CBD, it's hard to believe you're so close to quality schools, major sporting and retail precincts, and main arterial roads. All that is left to do is experience the wonder firsthand. You won't feel more at home than here – arrange an inspection today.
Property Specifications:
• Sprawling single-level sanctuary immersed in a peaceful and private natural wonderland
• 2.54-acre estate punctuated by towering trees, a fenced dam, open lawns, and established gardens
• Prestigious enclave approx. 17km from the Brisbane CBD
• Designed for functional, family-friendly living and entertaining
• Light and breezy interiors enhanced with a beautiful bushland outlook
• Square-set high ceilings plus newly updated engineered European oak floors and new carpets
• Open-plan kitchen, living, and dining zone flows onto a vast alfresco deck via pillarless slider doors
• Kitchen features Caesarstone benches, Smeg oven and gas cooktop, butler's pantry
• Flexible media room or kid's playroom
• Spacious master suite boasts a private deck, dual walk-in robes, and an elegant travertine-tiled ensuite
• Guest suite with an ensuite and walk-in robe
• Five bedrooms with built-in robes
• Bed/office with built-in robe
• Main bathroom and a separate powder room
• Expansive alfresco entertaining deck wraps around the rear of the residence
• Oversized 9.3m x 5.1m pool with spa and poolside patio
• Firepit area
• Two fenced outdoor areas: one for kids and ball games, another for camping adventures, requiring minimal upkeep
• Triple garage accessed by a tree-lined circular driveway
• Ducted air-conditioning, ceiling fans, and a security system
• 10kW solar system with 34 panels
• Rainwater tanks
• Close to quality schools, major sporting and retail precincts, and main arterial roads
更多
With its bright, breezy interiors and ever-present views of the lush grounds, you'll be drawn to the home's heart: the open-plan kitchen, living, and dining zone. Illuminated by a skylight and appointed with newly updated engineered European oak floors, pillarless slider doors create a fluid indoor-outdoor flow onto a vast alfresco deck. Wrapping around the rear of the residence, it's the perfect setting to host guests or unwind to the soothing sounds of nature.
Ideal for growing families, the luxury of space continues with up to six bedrooms and three bathrooms. Additionally, a media room doubles as a kid's playroom, but with so much to explore outside, they won't stay indoors for long. When they're not roaming amongst the tapestry of towering trees, open lawns, and established gardens, challenging each other to endless ball games or camping out by the fenced dam, they can keep cool in the oversized pool.
Part of a prestigious acreage enclave approx. 17km from the Brisbane CBD, it's hard to believe you're so close to quality schools, major sporting and retail precincts, and main arterial roads. All that is left to do is experience the wonder firsthand. You won't feel more at home than here – arrange an inspection today.
Property Specifications:
• Sprawling single-level sanctuary immersed in a peaceful and private natural wonderland
• 2.54-acre estate punctuated by towering trees, a fenced dam, open lawns, and established gardens
• Prestigious enclave approx. 17km from the Brisbane CBD
• Designed for functional, family-friendly living and entertaining
• Light and breezy interiors enhanced with a beautiful bushland outlook
• Square-set high ceilings plus newly updated engineered European oak floors and new carpets
• Open-plan kitchen, living, and dining zone flows onto a vast alfresco deck via pillarless slider doors
• Kitchen features Caesarstone benches, Smeg oven and gas cooktop, butler's pantry
• Flexible media room or kid's playroom
• Spacious master suite boasts a private deck, dual walk-in robes, and an elegant travertine-tiled ensuite
• Guest suite with an ensuite and walk-in robe
• Five bedrooms with built-in robes
• Bed/office with built-in robe
• Main bathroom and a separate powder room
• Expansive alfresco entertaining deck wraps around the rear of the residence
• Oversized 9.3m x 5.1m pool with spa and poolside patio
• Firepit area
• Two fenced outdoor areas: one for kids and ball games, another for camping adventures, requiring minimal upkeep
• Triple garage accessed by a tree-lined circular driveway
• Ducted air-conditioning, ceiling fans, and a security system
• 10kW solar system with 34 panels
• Rainwater tanks
• Close to quality schools, major sporting and retail precincts, and main arterial roads
处于澳大利亚,昆士兰,布里斯班的“Reconnect with Nature in a Tranquil, Family-Friendly Acreage Retreat”是一处布里斯班出售单独家庭住宅,Price Upon Request6。这个高端的布里斯班单独家庭住宅共包括6间卧室和3间浴室。你也可以寻找更多布里斯班的豪宅、或是搜索布里斯班的出售豪宅。




















