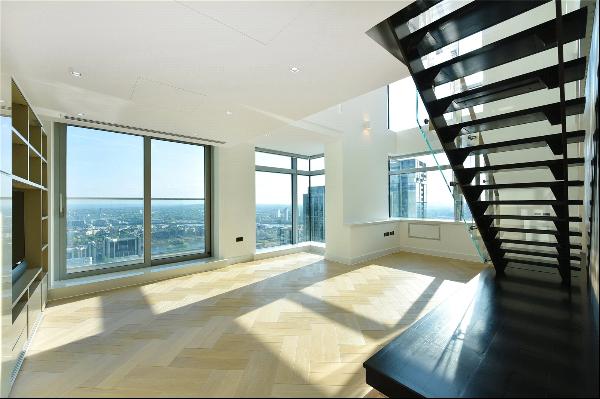出售, GBP 625,000
Fullerton Road, London, SW18 1BU, 伦敦, 英格兰, 英国
楼盘类型 : 普通公寓
楼盘设计 : N/A
建筑面积 : 604 ft² / 56 m²
占地面积 : N/A
卧室 : 2
浴室 : 1
浴室(企缸) : 0
MLS#: N/A
楼盘简介
Location
Fullerton Road is pretty tree lined road situated in the sought after Tonsleys close to the local shops and wine bars of Old York Road and the larger stores and supermarkets in the Southside Centre. The area is renowned for its good schools and excellent transport connections by bus, or by mainline train from Wandsworth Town Station or Clapham Junction.
Description
This charming end-of-terrace ground floor flat boasts a spacious reception/kitchen/dining room that opens directly onto a private, approximately 31ft garden laid with astroturf, offering ample space for dining and entertaining.
The reception room features wooden flooring, a delightful dining area, alcove shelving, and a separate kitchen area with wooden countertops, plenty of storage, and integrated appliances. A wine storage area is neatly set within the fireplace, complemented by original features throughout. The lovely French doors flood the room with natural light, creating a bright and airy atmosphere.
The principal bedroom offers expansive built-in wardrobes and a picturesque window overlooking the garden. The second bedroom offers generous proportions, currently used as a study/office, yet providing ample space to serve as a comfortable second bedroom. The bathroom is fitted with a bathtub, overhead shower, large sink, and additional storage.
更多
Fullerton Road is pretty tree lined road situated in the sought after Tonsleys close to the local shops and wine bars of Old York Road and the larger stores and supermarkets in the Southside Centre. The area is renowned for its good schools and excellent transport connections by bus, or by mainline train from Wandsworth Town Station or Clapham Junction.
Description
This charming end-of-terrace ground floor flat boasts a spacious reception/kitchen/dining room that opens directly onto a private, approximately 31ft garden laid with astroturf, offering ample space for dining and entertaining.
The reception room features wooden flooring, a delightful dining area, alcove shelving, and a separate kitchen area with wooden countertops, plenty of storage, and integrated appliances. A wine storage area is neatly set within the fireplace, complemented by original features throughout. The lovely French doors flood the room with natural light, creating a bright and airy atmosphere.
The principal bedroom offers expansive built-in wardrobes and a picturesque window overlooking the garden. The second bedroom offers generous proportions, currently used as a study/office, yet providing ample space to serve as a comfortable second bedroom. The bathroom is fitted with a bathtub, overhead shower, large sink, and additional storage.
















