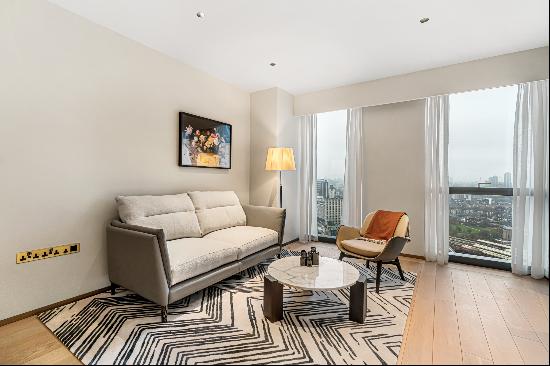出售, Guided Price: GBP 950,000
Mortimer Road, London, N1 5AP, 伦敦, 英格兰, 英国
楼盘类型 : 普通公寓
楼盘设计 : N/A
建筑面积 : 917 ft² / 85 m²
占地面积 : N/A
卧室 : 2
浴室 : 1
浴室(企缸) : 0
MLS#: N/A
楼盘简介
Location
Mortimer Road is centrally located in the De Beauvoir conservation area, offering easy access to local amenities such as the De Beauvoir Deli, award-winning gastro pubs, and a variety of shops.
Excellent bus connections on Southgate Road and Kingsland Road provide direct routes into the City and beyond.
Haggerston station (0.2 miles) and Dalston Junction Overground station (0.5-miles) are both nearby, offering services to Canada Water and Highbury & Islington.
Source: Google.
Description
Savills are delighted to offer on to the market this stunning two double-bedroom property with its own private entrance in the highly sought-after De Beauvoir area.
Accommodation is across the first and second floors, the home offers a bright and spacious open-plan kitchen and reception area on the first floor, complete with elegant sash windows that flood the space with natural light.
The second floor features two well-proportioned double bedrooms, one benefiting from generous built-in storage, along with a stylish bathroom.
Additional highlights include a private front garden, wooden flooring throughout, and a spacious attic for extra storage.
更多
Mortimer Road is centrally located in the De Beauvoir conservation area, offering easy access to local amenities such as the De Beauvoir Deli, award-winning gastro pubs, and a variety of shops.
Excellent bus connections on Southgate Road and Kingsland Road provide direct routes into the City and beyond.
Haggerston station (0.2 miles) and Dalston Junction Overground station (0.5-miles) are both nearby, offering services to Canada Water and Highbury & Islington.
Source: Google.
Description
Savills are delighted to offer on to the market this stunning two double-bedroom property with its own private entrance in the highly sought-after De Beauvoir area.
Accommodation is across the first and second floors, the home offers a bright and spacious open-plan kitchen and reception area on the first floor, complete with elegant sash windows that flood the space with natural light.
The second floor features two well-proportioned double bedrooms, one benefiting from generous built-in storage, along with a stylish bathroom.
Additional highlights include a private front garden, wooden flooring throughout, and a spacious attic for extra storage.



















