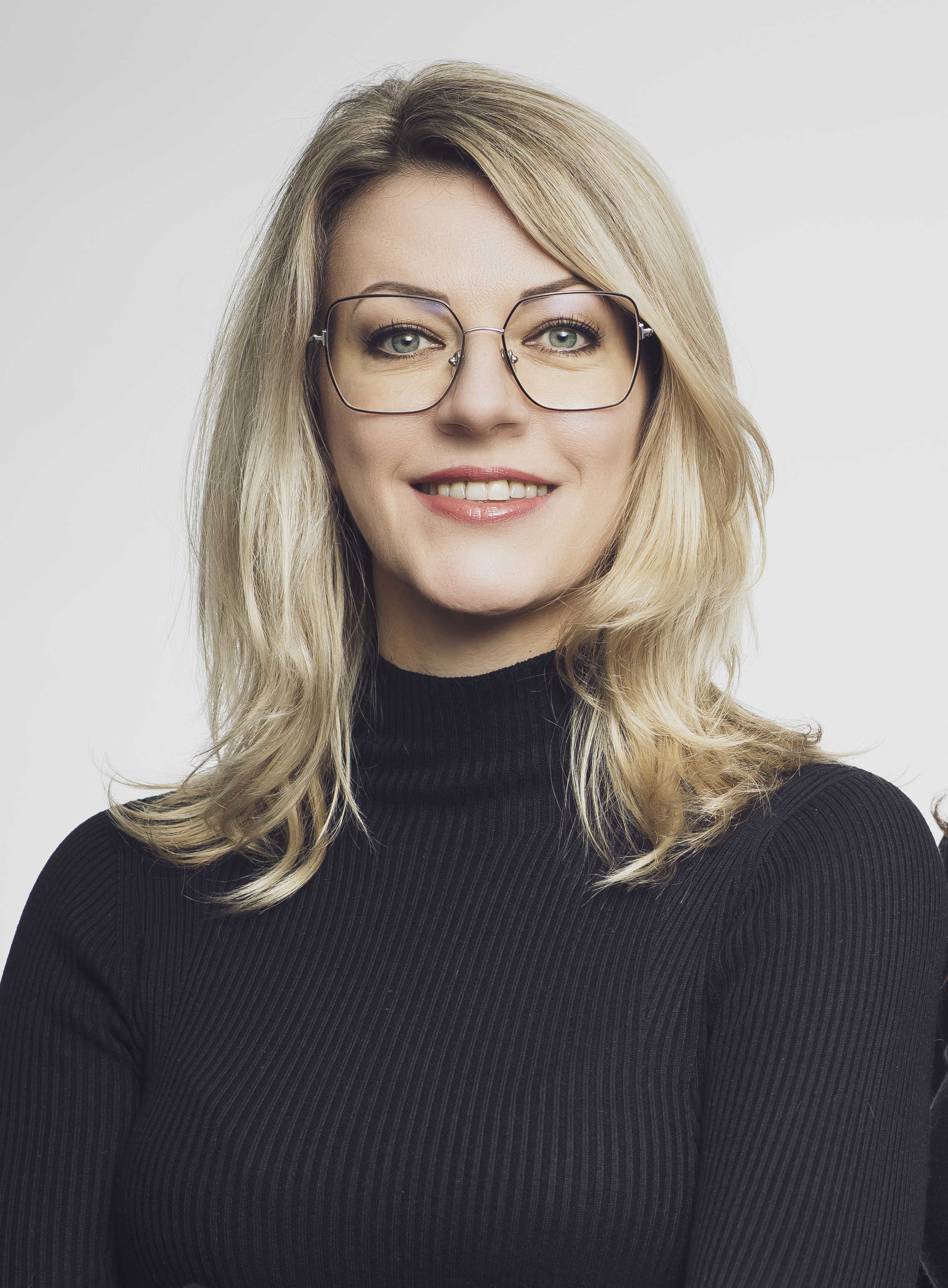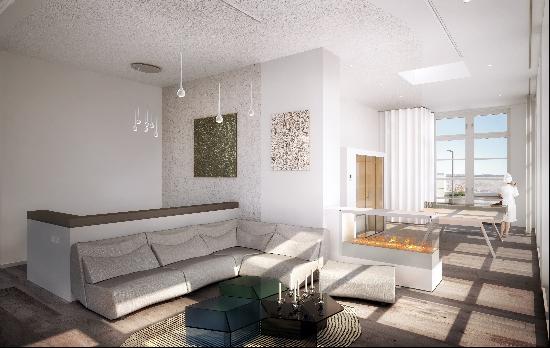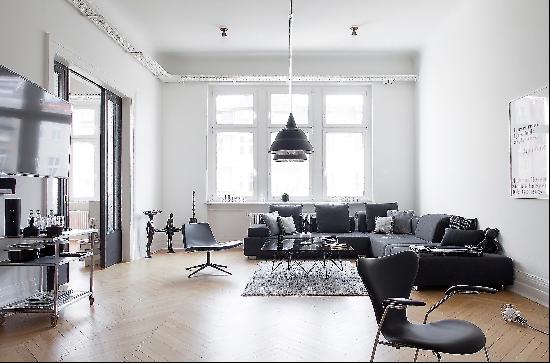出售, EUR 1,250,000
柏林, 德国
楼盘类型 : 单独家庭住宅
楼盘设计 : N/A
建筑面积 : 1,918 ft² / 178 m²
占地面积 : N/A
卧室 : 3
浴室 : 2
浴室(企缸) : 0
MLS#: N/A
楼盘简介
The largely original house was built in 1939/40 and is one of the few private residential designs realized by Hans Scharoun between 1933 and 1939. During a period of inner emigration, when Scharoun had to rely on private commissions to sustain himself, the exterior design of the house remained relatively conventional, while the interior allowed for maximum creative freedom.
Developed in close collaboration with landscape architects Mattern and Hammerbacher, the house is a unique work in which garden and architecture form a harmonious unity. The garden is consistently conceived as an extension of the interior spaces into the landscape, establishing a symbolic connection with the residence.
The spatial design differentiates niches, levels, and transitions, with bedrooms and bathrooms deliberately conceived as intimate and cozy spaces on the upper floor—placing comfort above representational grandeur. Thoughtfully placed niches and built-in wardrobes throughout the house exemplify Scharoun’s functional and timeless approach.
A characteristic feature of the house is the use of wood and stone as building materials, which lend warmth and naturalness to the structure. The open-plan interior allows for a seamless flow between living and working areas, while smaller living spaces can be separated by folding doors.
The garden spaces surrounding the house form distinct “layers” that transition smoothly into one another, showcasing the successful collaboration between the architect and landscape designers. Gently contoured levels and fluid transitions define the overall aesthetic, seamlessly merging the living space with nature.
Since its construction, there have been no significant changes to the original state of the house. Both the interior and exterior largely retain their original appearance. In the early to mid-1990s, the exterior façade was re-plastered, and the roof covering, wooden cladding, and plumbing elements (roof drainage, windowsills, etc.) were renewed. Inside, new terracotta flooring was installed in the dining area, children's play area, and kitchen. During the same period, both bathrooms were newly tiled, and the sanitary fixtures were updated.
The gas condensing heating system is approximately 18 years old.
The Mohrmann House stands as an important example of Scharoun’s experimental approach to architecture and his vision of integrating buildings into their natural surroundings. More than eighty years after its construction, it remains a fascinating testament to a modern, functional, and aesthetically refined living space—where functionality and elegance are masterfully combined.
更多
Developed in close collaboration with landscape architects Mattern and Hammerbacher, the house is a unique work in which garden and architecture form a harmonious unity. The garden is consistently conceived as an extension of the interior spaces into the landscape, establishing a symbolic connection with the residence.
The spatial design differentiates niches, levels, and transitions, with bedrooms and bathrooms deliberately conceived as intimate and cozy spaces on the upper floor—placing comfort above representational grandeur. Thoughtfully placed niches and built-in wardrobes throughout the house exemplify Scharoun’s functional and timeless approach.
A characteristic feature of the house is the use of wood and stone as building materials, which lend warmth and naturalness to the structure. The open-plan interior allows for a seamless flow between living and working areas, while smaller living spaces can be separated by folding doors.
The garden spaces surrounding the house form distinct “layers” that transition smoothly into one another, showcasing the successful collaboration between the architect and landscape designers. Gently contoured levels and fluid transitions define the overall aesthetic, seamlessly merging the living space with nature.
Since its construction, there have been no significant changes to the original state of the house. Both the interior and exterior largely retain their original appearance. In the early to mid-1990s, the exterior façade was re-plastered, and the roof covering, wooden cladding, and plumbing elements (roof drainage, windowsills, etc.) were renewed. Inside, new terracotta flooring was installed in the dining area, children's play area, and kitchen. During the same period, both bathrooms were newly tiled, and the sanitary fixtures were updated.
The gas condensing heating system is approximately 18 years old.
The Mohrmann House stands as an important example of Scharoun’s experimental approach to architecture and his vision of integrating buildings into their natural surroundings. More than eighty years after its construction, it remains a fascinating testament to a modern, functional, and aesthetically refined living space—where functionality and elegance are masterfully combined.
周边环境
* 户外活动
* 个人空间
处于德国,柏林的“Villa Mohrmann - original architectural monument by Hans Scharoun”是一处1,918ft²柏林出售单独家庭住宅,EUR 1,250,0003。这个高端的柏林单独家庭住宅共包括3间卧室和2间浴室。你也可以寻找更多柏林的豪宅、或是搜索柏林的出售豪宅。




















