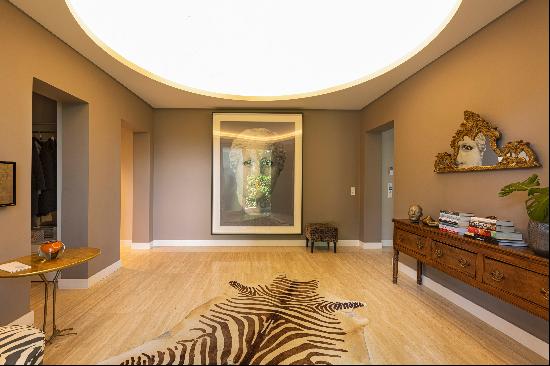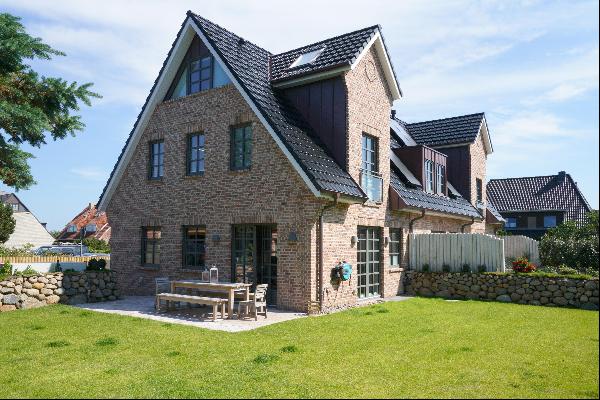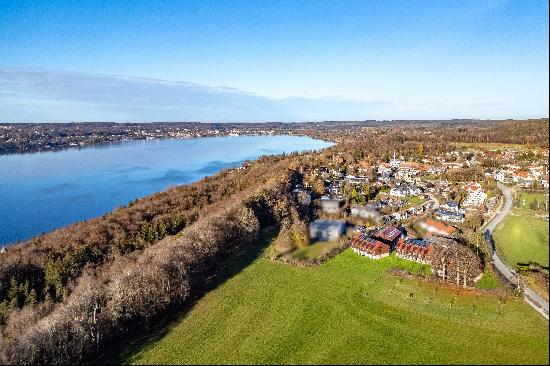出售, EUR 9,725,000
德国
楼盘类型 : 单独家庭住宅
楼盘设计 : N/A
建筑面积 : 2,992 ft² / 278 m²
占地面积 : N/A
卧室 : 4
浴室 : 4
浴室(企缸) : 0
MLS#: N/A
楼盘简介
A clear, modern design language, a luxurious interior design with fine natural materials and a successful, family-friendly room concept characterize this absolutely top-class property. Susanne Muhr and Volker Petereit from lynx architecture are responsible for the exquisite design. The façade is characterized by the effective interplay of large-format glass fronts and closed surfaces; vertical oak elements create a connection to the idyllic, natural location. A cantilever lends the cubic-inspired structure lightness and a floating effect. The villa has been featured in several magazines.The light-filled rooms extend over approx. 278 m² of living space. Living, dining and cooking have been interpreted at the highest level and are located on the first floor. The upper floor comprises a master suite with roof terrace, two children's bedrooms with en-suite bathrooms and a home office. The daylight garden floor houses a guest area with shower room and kitchenette, a spa area with sauna/steam bath and workout area as well as utility and storage rooms. A highlight is the chemical-free outdoor pool.The detailed furnishings are evidence of an exceptional sense of style and the highest quality awareness. A bulthaup kitchen with Gaggenau appliances, fine natural stone, oiled oak floorboards, two open fireplaces, minimalist bespoke fixtures, floor-to-ceiling interior doors, an audio system and a professionally planned lighting concept combine to create interiors in a class of their own. This top property is completed by a double carport with high-voltage connection. A solar system is available.
更多
处于德国的“Architect's villa with high-class aesthetics, spa area and pool in a unique location”是一处2,992ft²德国出售单独家庭住宅,EUR 9,725,0004。这个高端的德国单独家庭住宅共包括4间卧室和4间浴室。你也可以寻找更多德国的豪宅、或是搜索德国的出售豪宅。

















