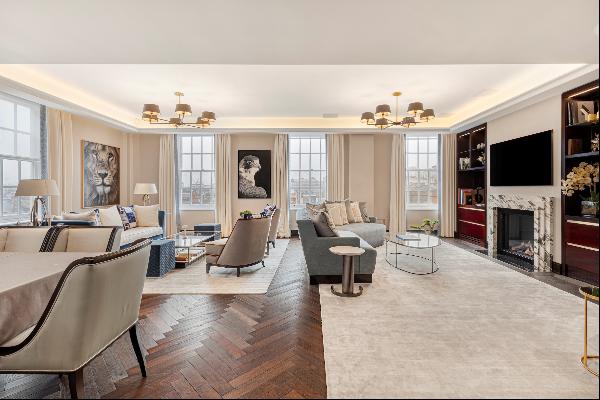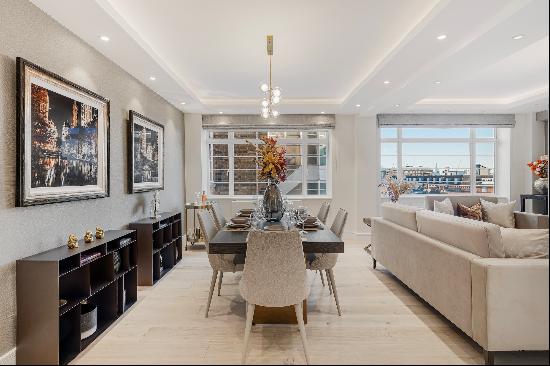出售, Offers Over: GBP 700,000
Upper Hulme, Leek, Staffordshire, ST13 8UQ, 英国
楼盘类型 : 单独家庭住宅
楼盘设计 : N/A
建筑面积 : 1,768 ft² / 164 m²
占地面积 : N/A
卧室 : 3
浴室 : 0
浴室(企缸) : 0
MLS#: N/A
楼盘简介
Location
Approached along a long sweeping driveway, Shawside Farm stands in an elevated position surrounded by a beautiful green rolling valley on the fringe of the Peak District in the picturesque hamlet of Upper Hulme within North Staffordshire. Upper Hulme is set between the historic market towns of Leek and the spa town of Buxton. The property enjoys a rural, but easily accessible setting placing Leek town within 6.6 miles and Buxton 8.6 miles away. Both towns offer excellent amenities including supermarkets, independent shops, bars and restaurants. Shawside Farm is surrounded by glorious countryside offering some of England’s finest walking, cycling, climbing and caving. The Roaches (1.8 miles), Tittesworth Reservoir (6.3 miles) away and Rudyard Lake (9.5 miles way) are all close by and are popular with ramblers, climbers and hikers alike.
There is good road access for commuting to Manchester (31.8 miles) and a number of Midland Business centres including Derby (33.5 miles) Stoke on Trent (17.6) and Newcastle under Lyme (18.4 miles). Regular services run from Macclesfield train station to Manchester with a travel time of 21 minutes. Regional International airports include Manchester, East Midlands and Birmingham.
Shawside Farm is a delightful detached stone barn with plenty of period charm including exposed stone work, wooden beams, inglenooks, A-Frame and stone flooring. The property has been upgraded to create a delightful three bedroomed rural home with spectacular open views towards the roaches.
Description
Shawside Farm is a delightful detached stone barn with plenty of period charm including exposed stone work, wooden beams, inglenooks, A-Frame and stone flooring. The property has been upgraded to create a delightful three bedroomed rural home with spectacular open views towards the roaches.
The property is set back from this quiet country lane behind a gated entrance and stone surrounding wall. The main house enters into a welcoming and spacious dining hall providing an impressive space ideal for formal dining and welcoming guests. There are two additional delightful reception rooms including a living room and a sitting room. The spacious well-presented living room is to the right of the dining hall and enjoys a gas burner mounted on a tiled hearth, with stone surround and wood mantle and picturesque countryside views. To the left far side of the property lies the lovely double aspect sitting room which enjoys a beautiful local stone feature wall, stone floor and a wood burning stove. An attractive oak in frame hand painted kitchen with quartz worktop sits to the left of the dining hall with Belfast sink, stone ingle fireplace with Rangemaster cooker and tiled flooring. Lying of the kitchen is the fully fitted utility room with space for a washing machine and access to the garden. Completing the downstairs accommodation is a spacious bathroom, with wooden beams, exposed stone walls, wooden flooring and a free standing bath.
To the first floor there are three double bedrooms with characterful features including traditional wooden beams and exposed stone wall. The contemporary family bathroom is finished to an elegant standard with a separate bath, corner shower cubicle, tiled walls and flooring and attractive exposed stone wall. pedestal wash hand basin and WC
Externally the property is set in within approx. 4 acres and is approached along a gravel driveway with plenty of space for parking. The is a detached stone built barn with three storage rooms and potential to develop into a self-contained annexe subject to planning.
Services: oil fired central heating boiler, private water supply and drainage, mains electricity.
更多
Approached along a long sweeping driveway, Shawside Farm stands in an elevated position surrounded by a beautiful green rolling valley on the fringe of the Peak District in the picturesque hamlet of Upper Hulme within North Staffordshire. Upper Hulme is set between the historic market towns of Leek and the spa town of Buxton. The property enjoys a rural, but easily accessible setting placing Leek town within 6.6 miles and Buxton 8.6 miles away. Both towns offer excellent amenities including supermarkets, independent shops, bars and restaurants. Shawside Farm is surrounded by glorious countryside offering some of England’s finest walking, cycling, climbing and caving. The Roaches (1.8 miles), Tittesworth Reservoir (6.3 miles) away and Rudyard Lake (9.5 miles way) are all close by and are popular with ramblers, climbers and hikers alike.
There is good road access for commuting to Manchester (31.8 miles) and a number of Midland Business centres including Derby (33.5 miles) Stoke on Trent (17.6) and Newcastle under Lyme (18.4 miles). Regular services run from Macclesfield train station to Manchester with a travel time of 21 minutes. Regional International airports include Manchester, East Midlands and Birmingham.
Shawside Farm is a delightful detached stone barn with plenty of period charm including exposed stone work, wooden beams, inglenooks, A-Frame and stone flooring. The property has been upgraded to create a delightful three bedroomed rural home with spectacular open views towards the roaches.
Description
Shawside Farm is a delightful detached stone barn with plenty of period charm including exposed stone work, wooden beams, inglenooks, A-Frame and stone flooring. The property has been upgraded to create a delightful three bedroomed rural home with spectacular open views towards the roaches.
The property is set back from this quiet country lane behind a gated entrance and stone surrounding wall. The main house enters into a welcoming and spacious dining hall providing an impressive space ideal for formal dining and welcoming guests. There are two additional delightful reception rooms including a living room and a sitting room. The spacious well-presented living room is to the right of the dining hall and enjoys a gas burner mounted on a tiled hearth, with stone surround and wood mantle and picturesque countryside views. To the left far side of the property lies the lovely double aspect sitting room which enjoys a beautiful local stone feature wall, stone floor and a wood burning stove. An attractive oak in frame hand painted kitchen with quartz worktop sits to the left of the dining hall with Belfast sink, stone ingle fireplace with Rangemaster cooker and tiled flooring. Lying of the kitchen is the fully fitted utility room with space for a washing machine and access to the garden. Completing the downstairs accommodation is a spacious bathroom, with wooden beams, exposed stone walls, wooden flooring and a free standing bath.
To the first floor there are three double bedrooms with characterful features including traditional wooden beams and exposed stone wall. The contemporary family bathroom is finished to an elegant standard with a separate bath, corner shower cubicle, tiled walls and flooring and attractive exposed stone wall. pedestal wash hand basin and WC
Externally the property is set in within approx. 4 acres and is approached along a gravel driveway with plenty of space for parking. The is a detached stone built barn with three storage rooms and potential to develop into a self-contained annexe subject to planning.
Services: oil fired central heating boiler, private water supply and drainage, mains electricity.
处于英国的“Upper Hulme, Leek, Staffordshire, ST13 8UQ”是一处1,768ft²英国出售单独家庭住宅,Offers Over: GBP 700,0003。这个高端的英国单独家庭住宅共包括3间卧室和0间浴室。你也可以寻找更多英国的豪宅、或是搜索英国的出售豪宅。




















