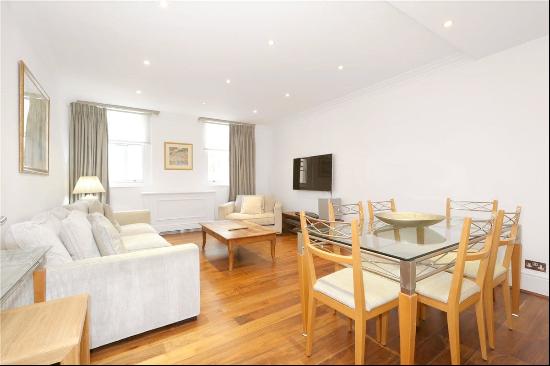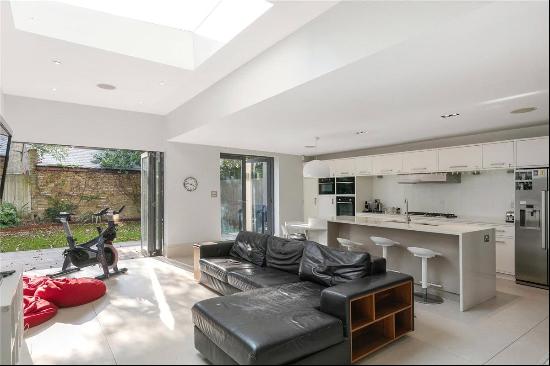出售, Guided Price: GBP 475,000
Scotton Street, Wye, Ashford, Kent, TN25 5BZ, 英国
楼盘类型 : 单独家庭住宅
楼盘设计 : N/A
建筑面积 : 2,144 ft² / 199 m²
占地面积 : N/A
卧室 : 3
浴室 : 1
浴室(企缸) : 0
MLS#: N/A
楼盘简介
Location
Wye offers an excellent range of local services and shops, a regular farmers' market, and a station. Comprehensive shopping, education and leisure facilities can be found in both Ashford and Canterbury.
There is an excellent selection of private and state sector schools in the area; Wye Primary School and the Free School (secondary) are both highly regarded. Spring Grove and Ashford schools are nearby. Road communications are excellent providing access to the M20. Ashford International Station provides High Speed services to London St Pancras from around 37 minutes. The area has good access to the Continent.
*All mileages and distances are approximate
Description
Golden Square House is a detached central village Grade II listed house, understood to date from the 18th century of brick, render, mathematical tile and tile hung construction under a Kent peg tiled roof.
Occupying a central village location, within the Conservation area of Wye, Golden Square House was previously a village shop. The accommodation is arranged over two floors, outside is a lovely south facing courtyard with access to the old curtilage listed village forge which is now a three bedroom annexe. To the side of the house is a brick paved parking area suitable for two cars. The property has been in the same family for 50 years.
The accommodation comprises to the ground floor: dining room, sitting room with fireplace and stairs to the first floor, kitchen fitted with a range of shaker-style base and wall units housing appliances, a utility room and cloakroom.
The bedrooms and bathroom are on the first floor, the principal bedroom has built in storage and there is also a study.
The Forge is curtilage listed and was the original village forge which has been sympathetically renovated to provide further accommodation comprising on the ground floor: sitting room with stairs to first floor, kitchen/living room fitted with base units housing electric hob and sink also has stairs to the first floor, a single bedroom, shower room and cloakroom. On the first floor are two bedrooms. The Forge offers substantial annexe accommodation for multi generational living or rental potential.
The courtyard, to the rear of the house, which is accessed from both properties and from the parking area, provides an attractive sunny and sheltered gravel and brick terrace area.
Directions
https://w3w.co/coil.swerves.they
更多
Wye offers an excellent range of local services and shops, a regular farmers' market, and a station. Comprehensive shopping, education and leisure facilities can be found in both Ashford and Canterbury.
There is an excellent selection of private and state sector schools in the area; Wye Primary School and the Free School (secondary) are both highly regarded. Spring Grove and Ashford schools are nearby. Road communications are excellent providing access to the M20. Ashford International Station provides High Speed services to London St Pancras from around 37 minutes. The area has good access to the Continent.
*All mileages and distances are approximate
Description
Golden Square House is a detached central village Grade II listed house, understood to date from the 18th century of brick, render, mathematical tile and tile hung construction under a Kent peg tiled roof.
Occupying a central village location, within the Conservation area of Wye, Golden Square House was previously a village shop. The accommodation is arranged over two floors, outside is a lovely south facing courtyard with access to the old curtilage listed village forge which is now a three bedroom annexe. To the side of the house is a brick paved parking area suitable for two cars. The property has been in the same family for 50 years.
The accommodation comprises to the ground floor: dining room, sitting room with fireplace and stairs to the first floor, kitchen fitted with a range of shaker-style base and wall units housing appliances, a utility room and cloakroom.
The bedrooms and bathroom are on the first floor, the principal bedroom has built in storage and there is also a study.
The Forge is curtilage listed and was the original village forge which has been sympathetically renovated to provide further accommodation comprising on the ground floor: sitting room with stairs to first floor, kitchen/living room fitted with base units housing electric hob and sink also has stairs to the first floor, a single bedroom, shower room and cloakroom. On the first floor are two bedrooms. The Forge offers substantial annexe accommodation for multi generational living or rental potential.
The courtyard, to the rear of the house, which is accessed from both properties and from the parking area, provides an attractive sunny and sheltered gravel and brick terrace area.
Directions
https://w3w.co/coil.swerves.they
处于英国的“Scotton Street, Wye, Ashford, Kent, TN25 5BZ”是一处2,144ft²英国出售单独家庭住宅,Guided Price: GBP 475,0003。这个高端的英国单独家庭住宅共包括3间卧室和1间浴室。你也可以寻找更多英国的豪宅、或是搜索英国的出售豪宅。




















