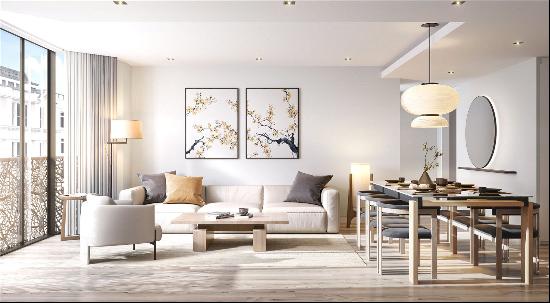出售, Guided Price: GBP 1,795,000
Queen Margarets Grove, London, N1 4PZ, 伦敦, 英格兰, 英国
楼盘类型 : 公寓
楼盘设计 : N/A
建筑面积 : 1,560 ft² / 145 m²
占地面积 : N/A
卧室 : 3
浴室 : 0
浴室(企缸) : 0
MLS#: N/A
楼盘简介
Location
Queen Margaret's Grove is a very quiet road within the Mildmay area. It is a short walk from Newington Green which now has a wonderful array of independent restaurants, cafes and shops.
Transport is good with numerous buses nearby giving access to the whole of London. The overground at either Canonbury or Dalston is a short walk away linking into the Victorian line at Highbury & Islington.
Description
This Victorian house is perfectly located just off Newington Green.
Front steps lead you up to the raised ground floor which brings you into a wonderful open plan reception. This spacious room still retains an original fireplace and marble surround and has wonderful light due to the deep sash windows back and front.
The very modern family bathroom is to the rear and, again, has great light due to the large window.
Two double bedrooms are on the first floor - the main bedroom has fitted wardrobes and fireplace with surround.
The modern kitchen and delightful dining room are on the lower ground floor - this is such a wonderful entertaining space. Sliding glass doors give you access to the townhouse garden which is such a private space.
The third bedroom is to the front on the lower ground floor and has an en suite shower room.
This house is beautifully presented and needs to be seen to be appreciated.
更多
Queen Margaret's Grove is a very quiet road within the Mildmay area. It is a short walk from Newington Green which now has a wonderful array of independent restaurants, cafes and shops.
Transport is good with numerous buses nearby giving access to the whole of London. The overground at either Canonbury or Dalston is a short walk away linking into the Victorian line at Highbury & Islington.
Description
This Victorian house is perfectly located just off Newington Green.
Front steps lead you up to the raised ground floor which brings you into a wonderful open plan reception. This spacious room still retains an original fireplace and marble surround and has wonderful light due to the deep sash windows back and front.
The very modern family bathroom is to the rear and, again, has great light due to the large window.
Two double bedrooms are on the first floor - the main bedroom has fitted wardrobes and fireplace with surround.
The modern kitchen and delightful dining room are on the lower ground floor - this is such a wonderful entertaining space. Sliding glass doors give you access to the townhouse garden which is such a private space.
The third bedroom is to the front on the lower ground floor and has an en suite shower room.
This house is beautifully presented and needs to be seen to be appreciated.




















