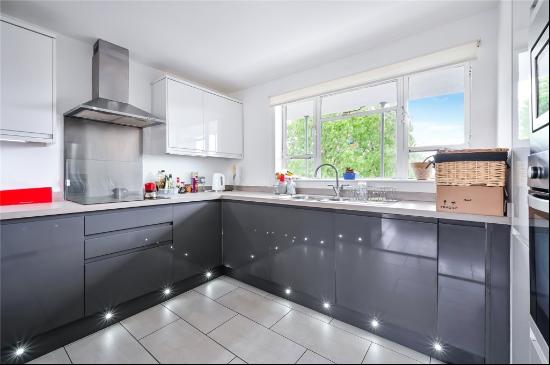出售, Guided Price: GBP 3,950,000
Ifield Road, London, SW10 9AX, 伦敦, 英格兰, 英国
楼盘类型 : 单独家庭住宅
楼盘设计 : N/A
建筑面积 : 2,659 ft² / 247 m²
占地面积 : N/A
卧室 : 4
浴室 : 2
浴室(企缸) : 0
MLS#: N/A
楼盘简介
Location
Ifield Road is situated north of Fulham Road with its vast array of shops, restaurants, and cafés.
Kings Road and Old Brompton Road are a short distance away.
Description
The property has been recently refurbished by its current owners and is now presented to a very high standard and offers extremely well laid out and flexible family living
throughout. This stunning house has been developed to its full potential creating a family home that is both practical yet stylish and contemporary.
The property has very well-designed and practical living space arranged over five floors with the remarkable reception room and fantastic view over the garden on the ground
floor.
The property offers a fabulous open plan dining room, a large kitchen area and family sitting room leading onto a very pretty and landscaped garden on the lower ground floor.
The principal bedroom occupies the entire first floor with a dressing area and a large en-suite bathroom.
The property further extends to a second floor offering two magnificent double bedrooms with a family bathroom, further double bedroom with access to the terrace on the third floor.
Of particular note is the impressive open entertaining space on the main floors of the house which will appeal to anyone looking for a sense of spaciousness and the natural flow from one designated area to the other.
The house has fantastic proportions and excellent finish throughout and will make a fabulous family home.
更多
Ifield Road is situated north of Fulham Road with its vast array of shops, restaurants, and cafés.
Kings Road and Old Brompton Road are a short distance away.
Description
The property has been recently refurbished by its current owners and is now presented to a very high standard and offers extremely well laid out and flexible family living
throughout. This stunning house has been developed to its full potential creating a family home that is both practical yet stylish and contemporary.
The property has very well-designed and practical living space arranged over five floors with the remarkable reception room and fantastic view over the garden on the ground
floor.
The property offers a fabulous open plan dining room, a large kitchen area and family sitting room leading onto a very pretty and landscaped garden on the lower ground floor.
The principal bedroom occupies the entire first floor with a dressing area and a large en-suite bathroom.
The property further extends to a second floor offering two magnificent double bedrooms with a family bathroom, further double bedroom with access to the terrace on the third floor.
Of particular note is the impressive open entertaining space on the main floors of the house which will appeal to anyone looking for a sense of spaciousness and the natural flow from one designated area to the other.
The house has fantastic proportions and excellent finish throughout and will make a fabulous family home.




















