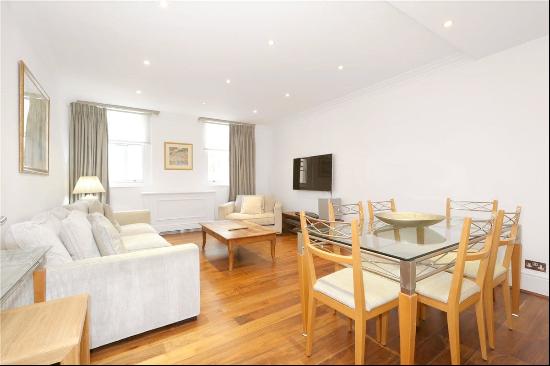出售, Guided Price: GBP 3,750,000
Frognal Rise, London, NW3 6PZ, 伦敦, 英格兰, 英国
楼盘类型 : 普通公寓
楼盘设计 : N/A
建筑面积 : 2,118 ft² / 197 m²
占地面积 : N/A
卧室 : 3
浴室 : 3
浴室(企缸) : 0
MLS#: N/A
楼盘简介
Location
Mount Vernon Estate is a gated development with 24-hour manned security and CCTV, situated discreetly on a residential road. It offers Hampstead's 'village' lifestyle and is just a short walk from the many High Street shops and restaurants, as well as Hampstead Underground Station. Hampstead Heath and Kenwood, which cover 800 acres, are also close by.
Description
The apartment is situated on the 5th level of this highly desirable development featuring far reaching views across London.
This property is both stylish and functional, with high ceilings, wooden and tiled floors, and stunning floor-to-ceiling windows. This home is well proportioned, with over 2100 square feet. The property has a large double reception room (over 550 square feet) with wood and tiled flooring, a separate eat-in kitchen, three double bedrooms, three bathrooms, one study, a small balcony, two garage parking spaces, and access to the estate's leisure facilities, which include a swimming pool and gym.
The property also has a small cupboard on the 5th level corridor and a storage room in the lower basement garage.
更多
Mount Vernon Estate is a gated development with 24-hour manned security and CCTV, situated discreetly on a residential road. It offers Hampstead's 'village' lifestyle and is just a short walk from the many High Street shops and restaurants, as well as Hampstead Underground Station. Hampstead Heath and Kenwood, which cover 800 acres, are also close by.
Description
The apartment is situated on the 5th level of this highly desirable development featuring far reaching views across London.
This property is both stylish and functional, with high ceilings, wooden and tiled floors, and stunning floor-to-ceiling windows. This home is well proportioned, with over 2100 square feet. The property has a large double reception room (over 550 square feet) with wood and tiled flooring, a separate eat-in kitchen, three double bedrooms, three bathrooms, one study, a small balcony, two garage parking spaces, and access to the estate's leisure facilities, which include a swimming pool and gym.
The property also has a small cupboard on the 5th level corridor and a storage room in the lower basement garage.




















