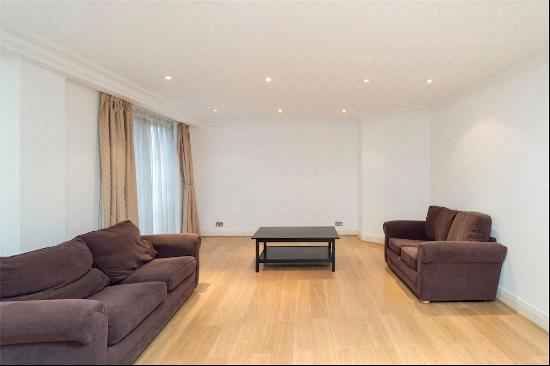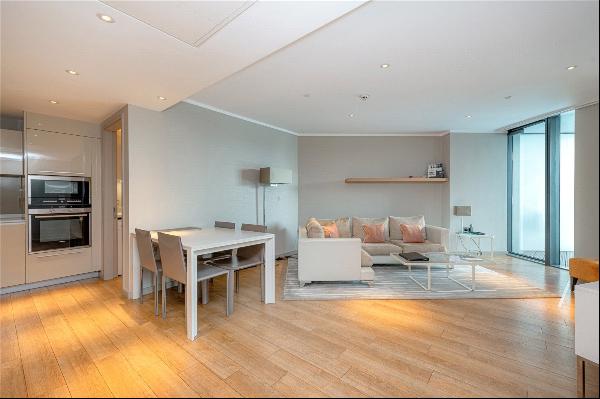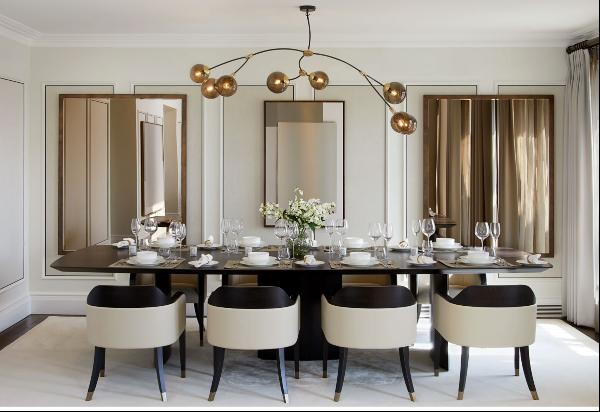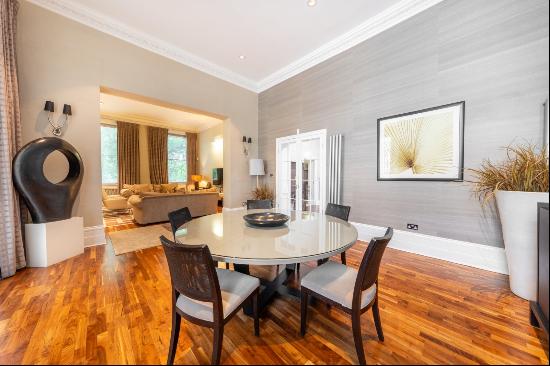出售, GBP 1,850,000
Sunte Park, Haywards Heath, West Sussex, RH16 1AP, 英国
楼盘类型 : 单独家庭住宅
楼盘设计 : N/A
建筑面积 : 2,762 ft² / 257 m²
占地面积 : N/A
卧室 : 5
浴室 : 0
浴室(企缸) : 0
MLS#: N/A
楼盘简介
Location
Sunte Park is on the favoured north-eastern edge of Haywards Heath, ideally located for the town's mainline railway station and the neighbouring village of Lindfield. Lindfield is well-known for its historic lime tree-lined High Street, large village common and pond, and offers very good local amenities including a variety of shops, boutiques and public houses. Haywards Heath provides a further range of facilities, including high street shops, restaurants, supermarkets (including a Waitrose) and a leisure centre; more comprehensive shopping can be found in Brighton, Crawley and Tunbridge Wells (15, 11 and 21 miles respectively).
Sporting and recreational activities are extensive, with golf at Haywards Heath, Lindfield and Piltdown, racing at Plumpton and Brighton, sailing at Weir Wood and Ardingly reservoirs and along the South Coast, and walking and riding locally including the South Downs National Park and on the Ashdown Forest. The renowned Glyndebourne Opera House is just east of Lewes and the vibrant city of Brighton and Hove has a thriving theatre culture, festivals and events.
Mainline rail service: Haywards Heath station is 0.8 of a mile distant, or about 18 minutes' walk, with services to London Bridge/Victoria from 42 minutes.
Schools: There is an excellent range of schools in the area, both state and private, including Blackthorns and Lindfield primary schools and Oathall Community College, Cumnor House, Great Walstead, Ardingly College, Worth, Burgess Hill Girls and Hurstpierpoint College.
All times and distances are approximate, walking times taken from Google Maps.
Description
The View, 5 Sunte Park is a substantial and stylishly presented detached house, offering a buyer the opportunity to acquire a detached modern house in a desirable no-through road, just under a mile from Haywards Heath station. The property was built in 2019 as part of a select private development of just eight homes set around open parkland of which each property has shared ownership. The house is finished to a high specification, offering an ideal combination of style and comfort throughout. Points of particular note include beautifully presented accommodation in a stylish muted colour palette, high ceilings, porcelain tiling to the majority of the ground floor, underfloor heating throughout, Control 4 zoned lighting and Hik-Connect security systems operated by keypad or app, Wi-Fi network, and audio speakers in the kitchen, dining and family room.
The house has a pleasing flow, ideal for everyday family life and entertaining alike. The front door opens to the entrance hall which sets the scene for the rest of the house, being elegant, light and bright and with a glazed partition and double doors drawing the eye through to the kitchen and garden beyond. There is a spacious dual-aspect sitting room with a stone fireplace set with a log burner, a versatile study (which could be used as a snug or playroom), a formal dining room, and an impressive open plan kitchen, dining and family room spanning the rear of the house, with a roof lantern and bi-fold doors opening to the rear terrace. The kitchen is fitted with a range of contemporary-style handless units with quartz worktops and a central island with breakfast bar; Smeg integrated appliances include a double oven, five-ring gas hob, fridge/freezer and wine fridge, together with a Quooker boiling water tap. The kitchen is served by a useful utility room with side access to garden; a cloakroom with WC completes the ground floor accommodation.
There are five bedrooms on the first floor arranged around a galleried landing, together with the family bathroom. The principal bedroom has a range of fitted wardrobes and an en suite bathroom; bedroom two also has an en suite shower room.
Please refer to the floorplan for a full overview of the layout and extent of the accommodation, which extends to over 2,760 square feet.
Outside
The View is situated on the western side of Sunte Park, with views to the front over the open parkland. A brick paved drive offers ample parking ahead of the house and the detached double garage, which has electronic up and over doors and a courtesy door to the fully enclosed rear garden.
The west-facing rear garden is laid to an expanse of lawn, with a large paved terrace spanning the rear of the house. It is well enclosed by fencing, newly-planted hedging and mature trees to the boundaries, and there is an area of artificial grass to the northern side of the house, ideal as a children's play area.
In all, about 0.37 of an acre.
更多
Sunte Park is on the favoured north-eastern edge of Haywards Heath, ideally located for the town's mainline railway station and the neighbouring village of Lindfield. Lindfield is well-known for its historic lime tree-lined High Street, large village common and pond, and offers very good local amenities including a variety of shops, boutiques and public houses. Haywards Heath provides a further range of facilities, including high street shops, restaurants, supermarkets (including a Waitrose) and a leisure centre; more comprehensive shopping can be found in Brighton, Crawley and Tunbridge Wells (15, 11 and 21 miles respectively).
Sporting and recreational activities are extensive, with golf at Haywards Heath, Lindfield and Piltdown, racing at Plumpton and Brighton, sailing at Weir Wood and Ardingly reservoirs and along the South Coast, and walking and riding locally including the South Downs National Park and on the Ashdown Forest. The renowned Glyndebourne Opera House is just east of Lewes and the vibrant city of Brighton and Hove has a thriving theatre culture, festivals and events.
Mainline rail service: Haywards Heath station is 0.8 of a mile distant, or about 18 minutes' walk, with services to London Bridge/Victoria from 42 minutes.
Schools: There is an excellent range of schools in the area, both state and private, including Blackthorns and Lindfield primary schools and Oathall Community College, Cumnor House, Great Walstead, Ardingly College, Worth, Burgess Hill Girls and Hurstpierpoint College.
All times and distances are approximate, walking times taken from Google Maps.
Description
The View, 5 Sunte Park is a substantial and stylishly presented detached house, offering a buyer the opportunity to acquire a detached modern house in a desirable no-through road, just under a mile from Haywards Heath station. The property was built in 2019 as part of a select private development of just eight homes set around open parkland of which each property has shared ownership. The house is finished to a high specification, offering an ideal combination of style and comfort throughout. Points of particular note include beautifully presented accommodation in a stylish muted colour palette, high ceilings, porcelain tiling to the majority of the ground floor, underfloor heating throughout, Control 4 zoned lighting and Hik-Connect security systems operated by keypad or app, Wi-Fi network, and audio speakers in the kitchen, dining and family room.
The house has a pleasing flow, ideal for everyday family life and entertaining alike. The front door opens to the entrance hall which sets the scene for the rest of the house, being elegant, light and bright and with a glazed partition and double doors drawing the eye through to the kitchen and garden beyond. There is a spacious dual-aspect sitting room with a stone fireplace set with a log burner, a versatile study (which could be used as a snug or playroom), a formal dining room, and an impressive open plan kitchen, dining and family room spanning the rear of the house, with a roof lantern and bi-fold doors opening to the rear terrace. The kitchen is fitted with a range of contemporary-style handless units with quartz worktops and a central island with breakfast bar; Smeg integrated appliances include a double oven, five-ring gas hob, fridge/freezer and wine fridge, together with a Quooker boiling water tap. The kitchen is served by a useful utility room with side access to garden; a cloakroom with WC completes the ground floor accommodation.
There are five bedrooms on the first floor arranged around a galleried landing, together with the family bathroom. The principal bedroom has a range of fitted wardrobes and an en suite bathroom; bedroom two also has an en suite shower room.
Please refer to the floorplan for a full overview of the layout and extent of the accommodation, which extends to over 2,760 square feet.
Outside
The View is situated on the western side of Sunte Park, with views to the front over the open parkland. A brick paved drive offers ample parking ahead of the house and the detached double garage, which has electronic up and over doors and a courtesy door to the fully enclosed rear garden.
The west-facing rear garden is laid to an expanse of lawn, with a large paved terrace spanning the rear of the house. It is well enclosed by fencing, newly-planted hedging and mature trees to the boundaries, and there is an area of artificial grass to the northern side of the house, ideal as a children's play area.
In all, about 0.37 of an acre.
处于英国的“Sunte Park, Haywards Heath, West Sussex, RH16 1AP”是一处2,762ft²英国出售单独家庭住宅,GBP 1,850,0005。这个高端的英国单独家庭住宅共包括5间卧室和0间浴室。你也可以寻找更多英国的豪宅、或是搜索英国的出售豪宅。




















