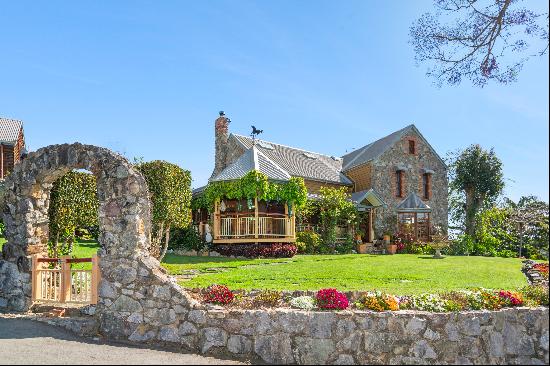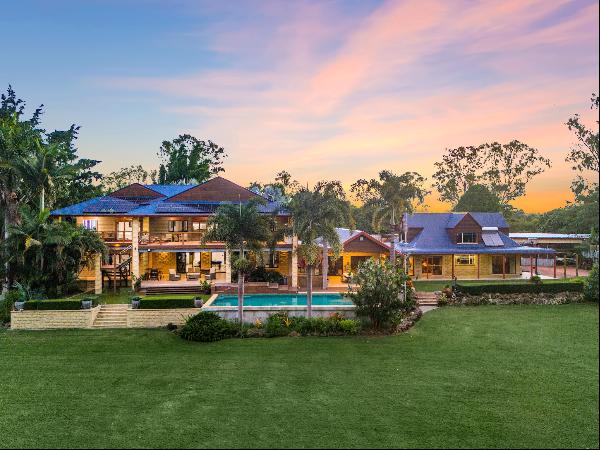出售, Price Upon Request
209 Ekibin Road East, 昆士兰, 澳大利亚
楼盘类型 : 单独家庭住宅
楼盘设计 : 当代式
建筑面积 : N/A
占地面积 : N/A
卧室 : 4
浴室 : 0
浴室(企缸) : 0
MLS#: N/A
楼盘简介
It’s more than just a home, it is a lifestyle! This outstanding two-level character home represents a chance to own a piece of history with inner-city elegance and contemporary design enhancements. Coupled with a large allotment size, and located in coveted Tarragindi, this property is a rare find.
Originally built in 1918, with extensive renovations carried out in 2005, this is the first time the property has been on the market for twenty years.
Every element of this home has been masterfully conceived to deliver an unparalleled experience. Multiple living spaces offer the perfect combination of lavish indoor and outdoor entertainment or intimate dining. Hosting family and friends will be an absolute delight.
A private resort-style pool, established gardens, meticulously landscaped grounds, manicured lawns, putting green, and an impressive mango tree, coupled with covered patio areas, present the perfect combination for tranquillity and recreation.
The upper level unfolds with a series of distinguished spaces including a formal lounge/living room, elegant dining room, chef’s kitchen, master bedroom with sizeable ensuite and walk-in robe, bedroom 2, office, and bathroom. Other features include dramatic high ceilings, decorative cornices, picture rails, polished timber flooring, built-in shelving, and French doors.
Ground level accommodates two spacious bedrooms, cozy home theatre/media room, large rumpus and gaming room with wet bar, laundry, and bathroom, plus an 8 sqm storage room with external roller door. Floor coverings are a combination of carpet and tiles
The chef’s kitchen is a masterpiece of design and functionality, accentuated by French doors that seamlessly blend to the expansive all-weather covered deck with city views. Outfitted with copious bench space, 40 mm stone bench tops, stainless steel appliances, induction cooktop, canopy rangehood, large corner pantry, generous island, and buffet bench, all with crisp white cabinetry.
NOTABLE FEATURES: - 4 bedrooms and 3 bathrooms (master with ensuite) - Double side-by-side lock-up carport - Resort-style pool, large garden, enclosed back yard - Chef’s kitchen with easy access to the 9m x 5m deck - Rear deck with city view overlooks pool and back yard - Rumpus/gaming room with wet bar - Home theatre/media room - Home office/5th bedroom option - 309 sqm internally, 174 sqm externally, total 483 sqm - Lot size, 904 sqm, 20 metre frontage - Split air-conditioning and ceiling fans throughout - Combination of polished timber, carpet, tile flooring - Quality window finishings (shutters and drapes) - Solar system 7kW, rainwater tanks 6,000 litres
更多
Originally built in 1918, with extensive renovations carried out in 2005, this is the first time the property has been on the market for twenty years.
Every element of this home has been masterfully conceived to deliver an unparalleled experience. Multiple living spaces offer the perfect combination of lavish indoor and outdoor entertainment or intimate dining. Hosting family and friends will be an absolute delight.
A private resort-style pool, established gardens, meticulously landscaped grounds, manicured lawns, putting green, and an impressive mango tree, coupled with covered patio areas, present the perfect combination for tranquillity and recreation.
The upper level unfolds with a series of distinguished spaces including a formal lounge/living room, elegant dining room, chef’s kitchen, master bedroom with sizeable ensuite and walk-in robe, bedroom 2, office, and bathroom. Other features include dramatic high ceilings, decorative cornices, picture rails, polished timber flooring, built-in shelving, and French doors.
Ground level accommodates two spacious bedrooms, cozy home theatre/media room, large rumpus and gaming room with wet bar, laundry, and bathroom, plus an 8 sqm storage room with external roller door. Floor coverings are a combination of carpet and tiles
The chef’s kitchen is a masterpiece of design and functionality, accentuated by French doors that seamlessly blend to the expansive all-weather covered deck with city views. Outfitted with copious bench space, 40 mm stone bench tops, stainless steel appliances, induction cooktop, canopy rangehood, large corner pantry, generous island, and buffet bench, all with crisp white cabinetry.
NOTABLE FEATURES: - 4 bedrooms and 3 bathrooms (master with ensuite) - Double side-by-side lock-up carport - Resort-style pool, large garden, enclosed back yard - Chef’s kitchen with easy access to the 9m x 5m deck - Rear deck with city view overlooks pool and back yard - Rumpus/gaming room with wet bar - Home theatre/media room - Home office/5th bedroom option - 309 sqm internally, 174 sqm externally, total 483 sqm - Lot size, 904 sqm, 20 metre frontage - Split air-conditioning and ceiling fans throughout - Combination of polished timber, carpet, tile flooring - Quality window finishings (shutters and drapes) - Solar system 7kW, rainwater tanks 6,000 litres
处于澳大利亚,昆士兰的“CHARACTER HOME, INNER CITY LOCATION, WITH TIMELESS LAYOUT!”是一处昆士兰出售单独家庭住宅,Price Upon Request4。这个高端的昆士兰单独家庭住宅共包括4间卧室和0间浴室。你也可以寻找更多昆士兰的豪宅、或是搜索昆士兰的出售豪宅。





















