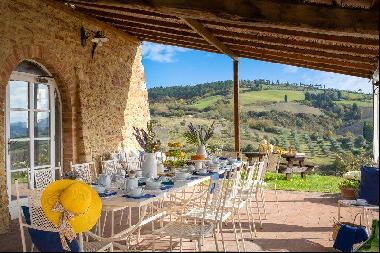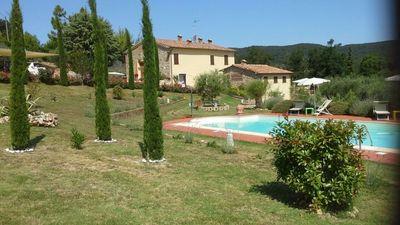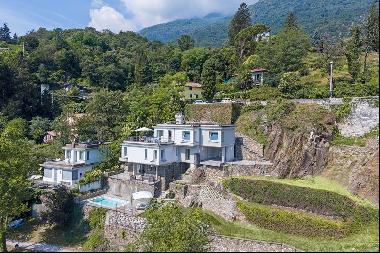出售, EUR 1,950,000
意大利
楼盘类型 : 城市别墅
楼盘设计 : N/A
建筑面积 : 5,920 ft² / 550 m²
占地面积 : N/A
卧室 : 3
浴室 : 3
浴室(企缸) : 0
MLS#: N/A
楼盘简介
Christie's International Real Estate - Milan Exclusive is pleased to offer for sale a stunning 550 sqm villa located in the renowned Melchiorre Gioia area. This exclusive property boasts a large garage and a vast outdoor space fenced by an automatic electric gate, ensuring maximum privacy and security.
The villa, on 5 levels, welcomes guests on the ground floor with a spacious living area equipped with a fireplace and dining room, a modern and elegant open kitchen with central island, finished with parquet floors and high-quality details. Completing the living area is a guest bathroom and a magnificent 40 sqm terrace, accessible from the living area through a French window.
On the second floor, reached by an internal staircase, there are three bedrooms, including a luxurious master bedroom with walk-in closet, and two additional bedrooms, all served by two exclusive bathrooms.
On the second floor, also accessed by an internal staircase, there is a laundry area, a hobby room and a study that could be used as a fourth bedroom, with the addition of a small terrace.
The basement, accessible from the ground floor via a stone staircase, offers two studies with parquet floors. From the main studio, through a security door, one descends to the second basement floor, which houses a refined bar area and a fully soundproofed disco with dance floor and sound system.
Continuing to the second basement level is a gym and relaxation area with a large swimming pool. This level is also accessible via an external staircase located in the private courtyard.
This detached property offers independent heating, photovoltaic panels and a high energy class, representing a prestigious and sustainable housing solution.
更多
The villa, on 5 levels, welcomes guests on the ground floor with a spacious living area equipped with a fireplace and dining room, a modern and elegant open kitchen with central island, finished with parquet floors and high-quality details. Completing the living area is a guest bathroom and a magnificent 40 sqm terrace, accessible from the living area through a French window.
On the second floor, reached by an internal staircase, there are three bedrooms, including a luxurious master bedroom with walk-in closet, and two additional bedrooms, all served by two exclusive bathrooms.
On the second floor, also accessed by an internal staircase, there is a laundry area, a hobby room and a study that could be used as a fourth bedroom, with the addition of a small terrace.
The basement, accessible from the ground floor via a stone staircase, offers two studies with parquet floors. From the main studio, through a security door, one descends to the second basement floor, which houses a refined bar area and a fully soundproofed disco with dance floor and sound system.
Continuing to the second basement level is a gym and relaxation area with a large swimming pool. This level is also accessible via an external staircase located in the private courtyard.
This detached property offers independent heating, photovoltaic panels and a high energy class, representing a prestigious and sustainable housing solution.
处于意大利的“Viale Lunigiana”是一处5,920ft²意大利出售城市别墅,EUR 1,950,0003。这个高端的意大利城市别墅共包括3间卧室和3间浴室。你也可以寻找更多意大利的豪宅、或是搜索意大利的出售豪宅。




















