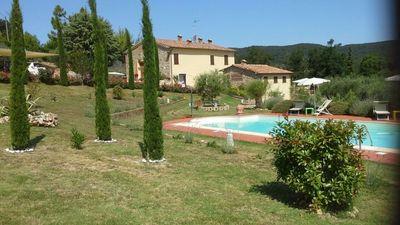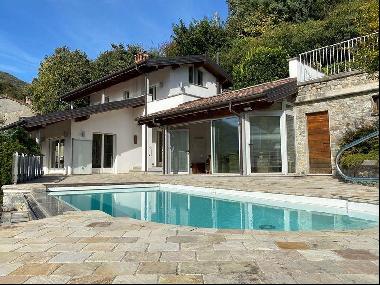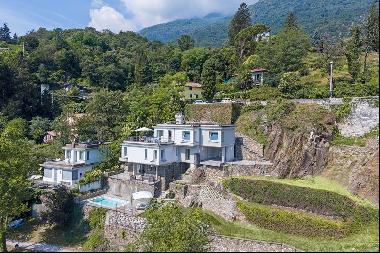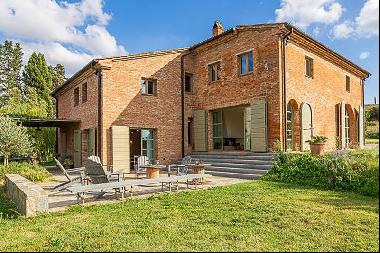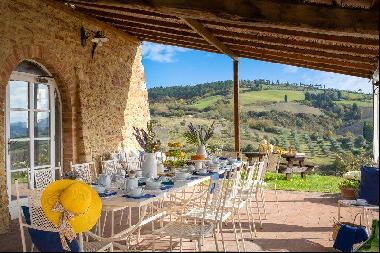出售, EUR 1,700,000
意大利
楼盘类型 : 城市别墅
楼盘设计 : N/A
建筑面积 : 5,112 ft² / 475 m²
占地面积 : N/A
卧室 : 5
浴室 : 6
浴室(企缸) : 0
MLS#: N/A
楼盘简介
Located in Conversano (BA), one of the oldest pre-Roman villages in Puglia, and just 7 km from the sea, Christie's International Real Estate offers the sale of a villa that represents the perfect blend of countryside and sea, culture and relaxation. The property, recently built, is spread over two floors. The mezzanine floor consists of a large living room with a dining area and a study area, kitchen with small laundry room, three bedrooms, one with a wardrobe compartment and private bathroom, two bathrooms. On the rear side there is a large balcony and a veranda. The two floors are connected to each other by a large internal and external staircase, as well as by a private lift. The basement floor is composed of a large open space area with kitchen, dining room, living room overlooking the outside, two bedrooms with two bathrooms, a small fitness & play area and finally an indoor swimming pool with hydromassage and waterfall, changing room with attached bathroom and Finnish sauna. The property also includes a large garage with industrial kitchen and bathroom. The villa is surrounded externally by a garden which features a monumental centuries-old olive tree, the symbol par excellence of Puglia. The external area, in the part not used as a garden, is completely paved in terracotta. The entire building has an external cladding in Apulian stone. In the external part behind, the property features an outdoor swimming pool with hydromassage and waterfall, a changing room with bathroom and a Finnish sauna. The swimming pool is flanked by a large pergola with a photovoltaic solar roof and relaxation area.
SQUARE FOOTAGE The mezzanine floor is 225 m2, while the basement is 250 m2 and the garage is 90 m2. The indoor swimming pool is 34.5 m2, while the sauna (always internal) measures 3.45 m2. Outside, the garden and verandas (which surround both the mezzanine floor and the basement) are 780 m2. Also outside, the pool area includes a 40 m2 swimming pool, a 110 m2 pergola and a sauna area with 28 m2 changing rooms.
更多
SQUARE FOOTAGE The mezzanine floor is 225 m2, while the basement is 250 m2 and the garage is 90 m2. The indoor swimming pool is 34.5 m2, while the sauna (always internal) measures 3.45 m2. Outside, the garden and verandas (which surround both the mezzanine floor and the basement) are 780 m2. Also outside, the pool area includes a 40 m2 swimming pool, a 110 m2 pergola and a sauna area with 28 m2 changing rooms.
处于意大利的“Via San Giacomo”是一处5,112ft²意大利出售城市别墅,EUR 1,700,0005。这个高端的意大利城市别墅共包括5间卧室和6间浴室。你也可以寻找更多意大利的豪宅、或是搜索意大利的出售豪宅。
















