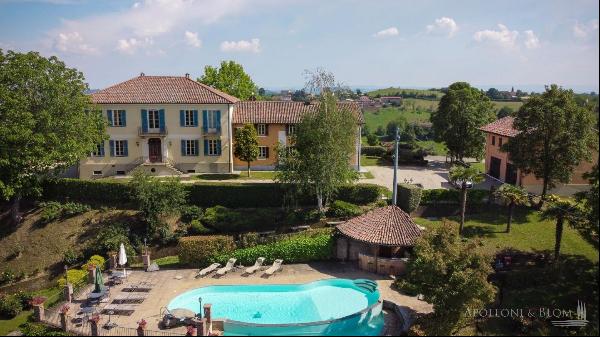出售, EUR 1,950,000
皮埃蒙特, 意大利
楼盘类型 : 城市别墅
楼盘设计 : N/A
建筑面积 : 6,449 ft² / 599 m²
占地面积 : N/A
卧室 : 5
浴室 : 6
浴室(企缸) : 0
MLS#: N/A
楼盘简介
OVERVIEW Exclusive and newly renovated turn-key detached villa with private garden in Pino Torinese, within walking distance of local shops and services and only 10 minutes from the centre of Turin,. LOCATION Pino Torinese is a small market town in the hills above Turin which is popular with both Italian and international families for its location close to the city as well as access to the countryside and stunning views of the Alps. It is also only a 10 drive from both the International School � IST, and the French School - Lyc�e Jean Giono. DESCRIPTION GROUND FLOOR A large entrance leads to both to the imposing modern central staircase with a glass balustrade accessing the main reception room and kitchen, as well as a large cloakroom with adjoining den and bathroom.
The layout design has a sense of flow and all spaces are designed for modern family living. The large modern sunny kitchen is fully equipped with 2 islands and a dining area with fireplace.
French doors lead to a large outside terrace for al fresco dining. The formal double reception room has a traditional feel with antique fireplace and dining area and leads to a further study and bathroom. All the main rooms have French doors overlooking the private garden. FIRST FLOOR On the first floor all the bedrooms lead off a central corridor. There is a large master-suite with bathroom and walk-in wardrobe, 3 double bedrooms with a family bathroom plus a further guest suite with en-suite bathroom. The rooms are all spacious with bay windows and have pleasant views of the surrounding hills. LOWER GROUND FLOOR
In the basement there is a garage for 3/4 cars equipped with a charging station, a laundry room, a large hobby room, a changing room, a bathroom and the boiler room. OUTSIDE The villa is surrounded by a fully fenced garden of approximately an acre with an immaculate English lawn, mature trees and a pergola with panoramic views for outside dining. RENOVATION DETAILS The property underwent a radical renovation in 2021 with the latest generation materials to achieve a class A energy rating. The work involved the installation of an internal and external insulation, windows and doors with triple shatterproof glass, new roof, underfloor heating with condensation boiler and heat/cooling pumps with independent temperature control for each room, a mechanical ventilation system with humidity control, photovoltaic and solar panels for the autonomous production of electricity and domestic hot water. The systems are all equipped with remote home automation management. There is also a video surveillance and security system and an automatic irrigation system with a well for water collection.
更多
The layout design has a sense of flow and all spaces are designed for modern family living. The large modern sunny kitchen is fully equipped with 2 islands and a dining area with fireplace.
French doors lead to a large outside terrace for al fresco dining. The formal double reception room has a traditional feel with antique fireplace and dining area and leads to a further study and bathroom. All the main rooms have French doors overlooking the private garden. FIRST FLOOR On the first floor all the bedrooms lead off a central corridor. There is a large master-suite with bathroom and walk-in wardrobe, 3 double bedrooms with a family bathroom plus a further guest suite with en-suite bathroom. The rooms are all spacious with bay windows and have pleasant views of the surrounding hills. LOWER GROUND FLOOR
In the basement there is a garage for 3/4 cars equipped with a charging station, a laundry room, a large hobby room, a changing room, a bathroom and the boiler room. OUTSIDE The villa is surrounded by a fully fenced garden of approximately an acre with an immaculate English lawn, mature trees and a pergola with panoramic views for outside dining. RENOVATION DETAILS The property underwent a radical renovation in 2021 with the latest generation materials to achieve a class A energy rating. The work involved the installation of an internal and external insulation, windows and doors with triple shatterproof glass, new roof, underfloor heating with condensation boiler and heat/cooling pumps with independent temperature control for each room, a mechanical ventilation system with humidity control, photovoltaic and solar panels for the autonomous production of electricity and domestic hot water. The systems are all equipped with remote home automation management. There is also a video surveillance and security system and an automatic irrigation system with a well for water collection.
处于意大利,皮埃蒙特的“Luxury Turnkey Villa in Turin”是一处6,449ft²皮埃蒙特出售城市别墅,EUR 1,950,0005。这个高端的皮埃蒙特城市别墅共包括5间卧室和6间浴室。你也可以寻找更多皮埃蒙特的豪宅、或是搜索皮埃蒙特的出售豪宅。




















